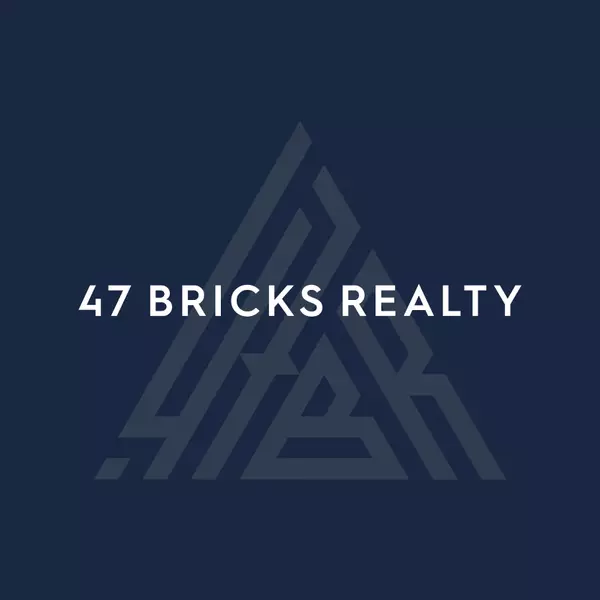
GALLERY
PROPERTY DETAIL
Key Details
Sold Price $360,0002.9%
Property Type Single Family Home
Sub Type Multi-level
Listing Status Sold
Purchase Type For Sale
Square Footage 2, 173 sqft
Price per Sqft $165
Subdivision Parkview Addition
MLS Listing ID 1963296
Sold Date 12/05/23
Style Bi-level
Bedrooms 4
Full Baths 2
Year Built 1998
Annual Tax Amount $5,202
Tax Year 2022
Lot Size 0.390 Acres
Acres 0.39
Property Sub-Type Multi-level
Location
State WI
County Columbia
Area Columbus - C
Zoning RES
Direction Bus Hwy 151 (Park Ave) to Avalon Rd to Wildwood Dr.
Rooms
Basement Full, Full Size Windows/Exposed, Partially finished, Radon Mitigation System
Bedroom 2 9x12
Bedroom 3 9x12
Bedroom 4 9x12
Kitchen Kitchen Island, Range/Oven, Refrigerator, Dishwasher
Building
Lot Description Corner
Water Municipal water, Municipal sewer
Structure Type Vinyl,Brick
Interior
Interior Features Wood or sim. wood floor, Vaulted ceiling, Washer, Dryer, Water softener inc, At Least 1 tub, Internet - Cable
Heating Forced air, Central air
Cooling Forced air, Central air
Laundry M
Exterior
Exterior Feature Deck, Fenced Yard
Parking Features 3 car, Attached, Opener
Garage Spaces 3.0
Schools
Elementary Schools Columbus
Middle Schools Columbus
High Schools Columbus
School District Columbus
Others
SqFt Source Seller
Energy Description Natural gas
SIMILAR HOMES FOR SALE
Check for similar Single Family Homes at price around $360,000 in Columbus,WI
CONTACT











