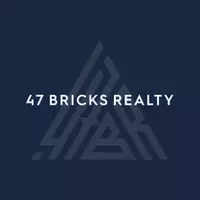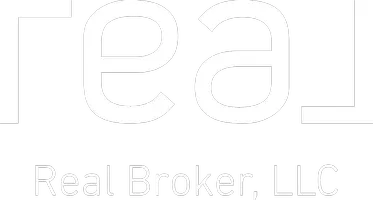
3 Beds
2.5 Baths
2,365 SqFt
3 Beds
2.5 Baths
2,365 SqFt
Key Details
Property Type Single Family Home
Sub Type 2 story
Listing Status Active
Purchase Type For Sale
Square Footage 2,365 sqft
Price per Sqft $186
Subdivision Castle Crest
MLS Listing ID 1989726
Style Contemporary
Bedrooms 3
Full Baths 2
Half Baths 1
Year Built 1973
Annual Tax Amount $5,914
Tax Year 2023
Lot Size 0.280 Acres
Acres 0.28
Property Description
Location
State WI
County Dane
Area Waunakee - V
Zoning Res
Direction Main St to South St, Left on Kingston
Rooms
Other Rooms Den/Office , Foyer
Basement Full, Poured concrete foundatn
Kitchen Breakfast bar, Pantry, Range/Oven, Refrigerator, Dishwasher, Microwave, Freezer, Disposal
Interior
Interior Features Wood or sim. wood floor, Vaulted ceiling, Washer, Dryer, Water softener inc, Cable available, At Least 1 tub, Internet - Cable, Smart thermostat, Smart garage door opener
Heating Forced air, Central air
Cooling Forced air, Central air
Fireplaces Number Wood, Gas, 2 fireplaces
Inclusions Refrigerator, Stove/Range, Dishwasher, Over Stove Microwave, Disposal, Washer, Dryer, Water Softener, Curtain Rods, LL Chest Freezer & Upright Freezer, Garage Refrigerator, Garage Heater, Two Outdoor Sheds, Tanning Bed
Laundry M
Exterior
Exterior Feature Deck, Patio, Fenced Yard, Storage building
Garage 2 car, Attached, Heated, Opener
Garage Spaces 2.0
Building
Water Municipal water, Municipal sewer
Structure Type Aluminum/Steel,Brick,Stone
Schools
Elementary Schools Call School District
Middle Schools Waunakee
High Schools Waunakee
School District Waunakee
Others
SqFt Source Assessor
Energy Description Natural gas

Copyright 2024 South Central Wisconsin MLS Corporation. All rights reserved

“I strive to exceed my client's expectations with the amount of value the 47 Bricks Team and I bring to the table."







