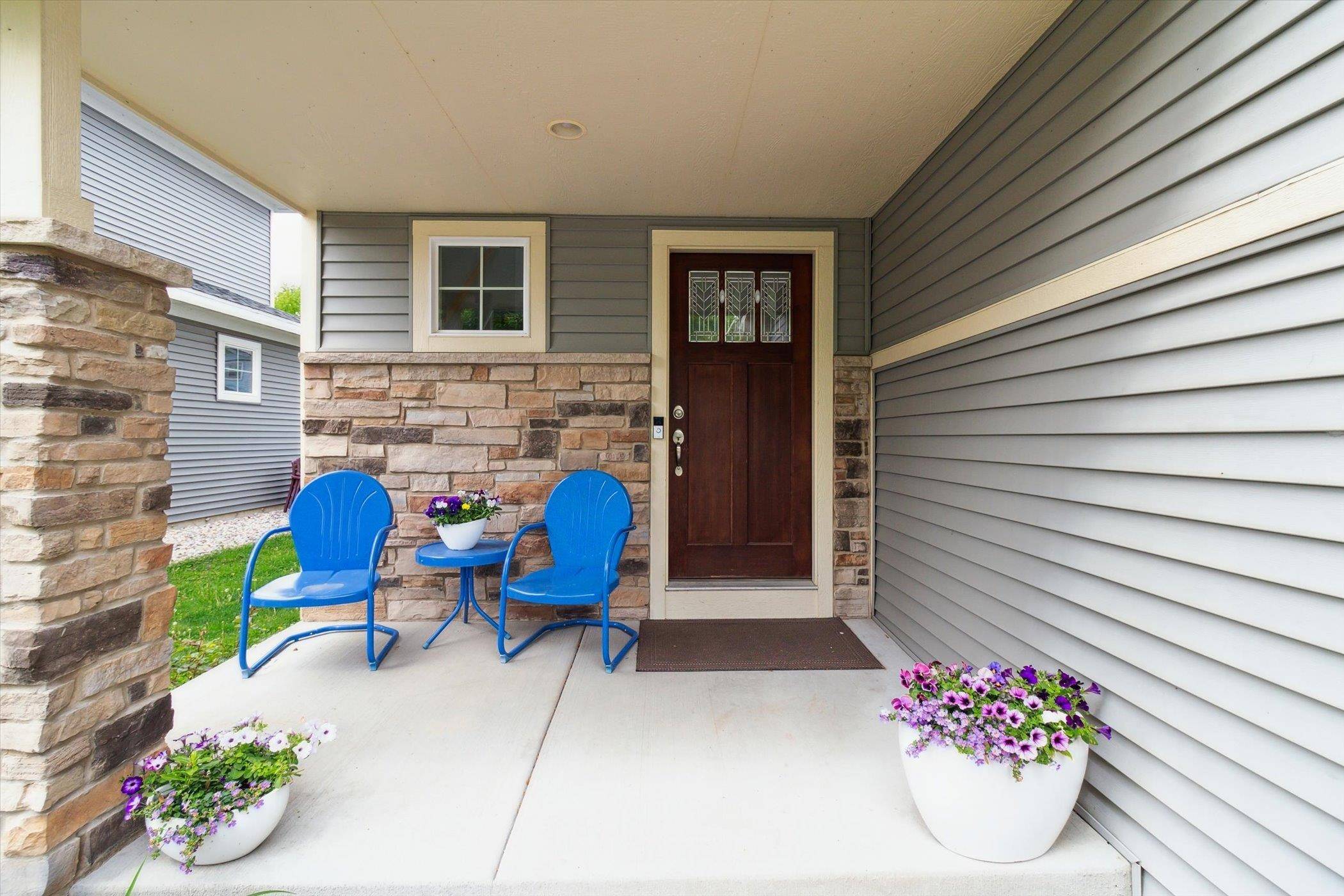3 Beds
2.5 Baths
2,064 SqFt
3 Beds
2.5 Baths
2,064 SqFt
Key Details
Property Type Single Family Home
Sub Type 2 story
Listing Status Pending
Purchase Type For Sale
Square Footage 2,064 sqft
Price per Sqft $242
Subdivision Amherst Road Redevelopment
MLS Listing ID 1997567
Style Other
Bedrooms 3
Full Baths 2
Half Baths 1
Year Built 2012
Annual Tax Amount $6,052
Tax Year 2023
Lot Size 5,662 Sqft
Acres 0.13
Property Sub-Type 2 story
Property Description
Location
State WI
County Dane
Area Middleton - C
Zoning Res
Direction Century Ave/Hwy M to South on Amherst
Rooms
Other Rooms Loft , Screened Porch
Basement Full, Partially finished, Sump pump, Stubbed for Bathroom, Poured concrete foundatn
Bedroom 2 12x11
Bedroom 3 12x11
Kitchen Kitchen Island, Range/Oven, Refrigerator, Dishwasher, Microwave, Disposal
Interior
Interior Features Wood or sim. wood floor, Central vac, Smart doorbell, Smart security cameras
Heating Central air
Cooling Central air
Fireplaces Number Gas, 1 fireplace
Inclusions Range/Oven, Microwave, Refrigerator, Dishwasher, Washer, Dryer
Laundry U
Exterior
Exterior Feature Patio
Parking Features 2 car, Attached, Opener
Garage Spaces 2.0
Building
Lot Description Close to busline, Sidewalk
Water Municipal water, Municipal sewer
Structure Type Vinyl
Schools
Elementary Schools Sauk Trail
Middle Schools Kromrey
High Schools Middleton
School District Middleton-Cross Plains
Others
SqFt Source Appraiser
Energy Description Natural gas

Copyright 2025 South Central Wisconsin MLS Corporation. All rights reserved
“I strive to exceed my client's expectations with the amount of value the 47 Bricks Team and I bring to the table."







