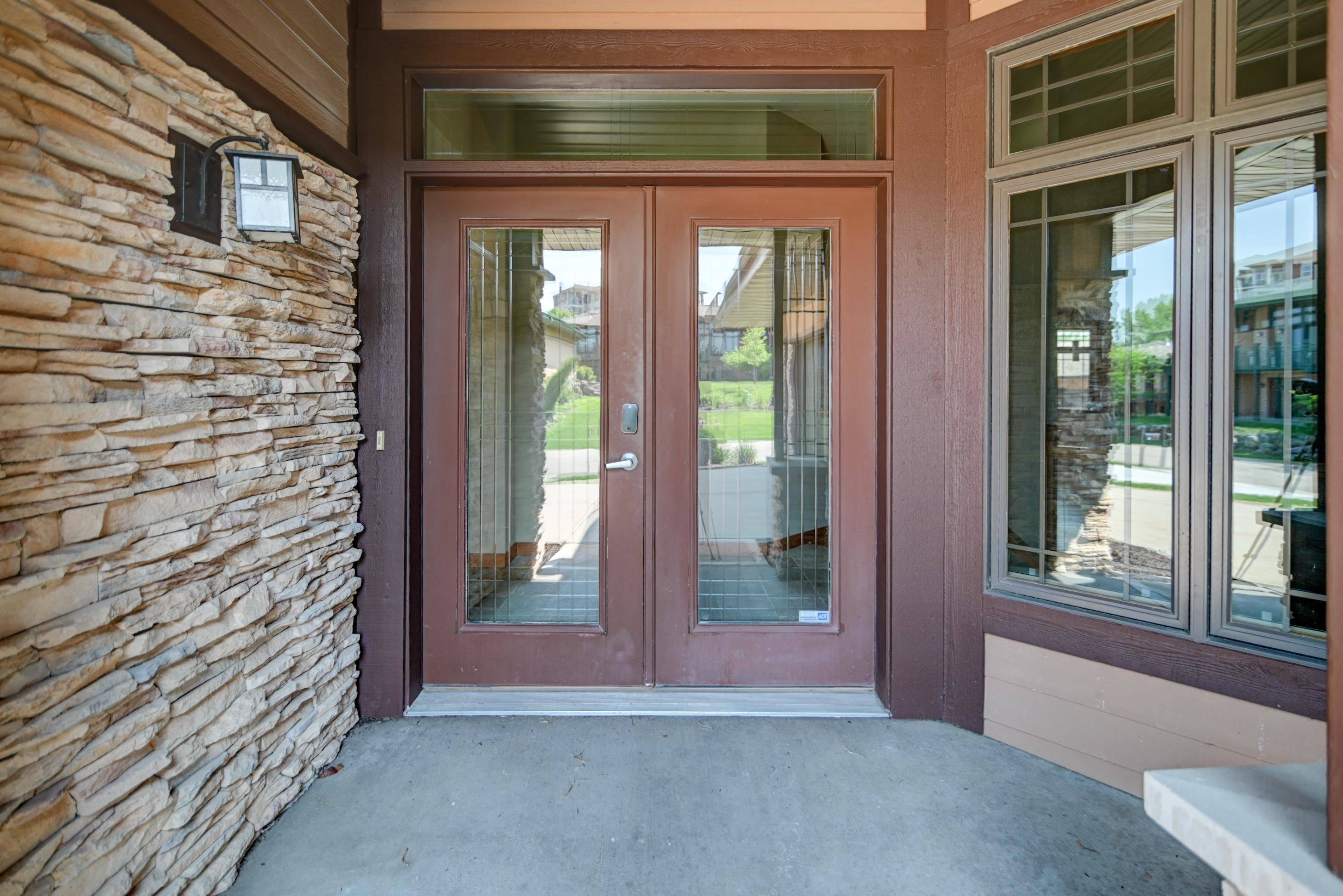3 Beds
3 Baths
3,815 SqFt
3 Beds
3 Baths
3,815 SqFt
OPEN HOUSE
Sun Jun 22, 12:00pm - 2:00pm
Key Details
Property Type Condo
Sub Type Shared Wall/Half duplex
Listing Status Active
Purchase Type For Sale
Square Footage 3,815 sqft
Price per Sqft $203
MLS Listing ID 2000152
Style Shared Wall/Half duplex
Bedrooms 3
Full Baths 3
Condo Fees $565
Year Built 2005
Annual Tax Amount $11,164
Tax Year 2023
Property Sub-Type Shared Wall/Half duplex
Property Description
Location
State WI
County Dane
Area Madison - C W08
Zoning PD
Direction Midtown Rd to Hawks Landing Cir to left on Whistling Ln to Gusty Ct.
Rooms
Main Level Bedrooms 1
Kitchen Breakfast bar, Kitchen Island, Range/Oven, Refrigerator, Dishwasher, Microwave, Disposal
Interior
Interior Features Wood or sim. wood floors, Vaulted ceiling, Washer, Dryer, Water softener included, Security system for Unit, Cable/Satellite Available, Split bedrooms, Internet - Cable, Internet - DSL, Internet - Fixed wireless
Heating Forced air, Central air
Cooling Forced air, Central air
Fireplaces Number Gas, 2 fireplaces
Inclusions Stove, refrigerator, microwave, dishwasher, washer, dryer, water softener.
Exterior
Exterior Feature Private Entry, Deck/Balcony
Parking Features 2 car Garage, Attached, Opener inc
Amenities Available Common Green Space
Building
Water Municipal water, Municipal sewer
Structure Type Brick,Fiber cement,Stone,Engineered Wood
Schools
Elementary Schools Crestwood
Middle Schools Jefferson
High Schools Memorial
School District Madison
Others
SqFt Source Assessor
Energy Description Natural gas
Pets Allowed Cats OK, Dogs OK, Pets-Number Limit, Dog Size Limit, Breed Restrictions

Copyright 2025 South Central Wisconsin MLS Corporation. All rights reserved
“I strive to exceed my client's expectations with the amount of value the 47 Bricks Team and I bring to the table."







