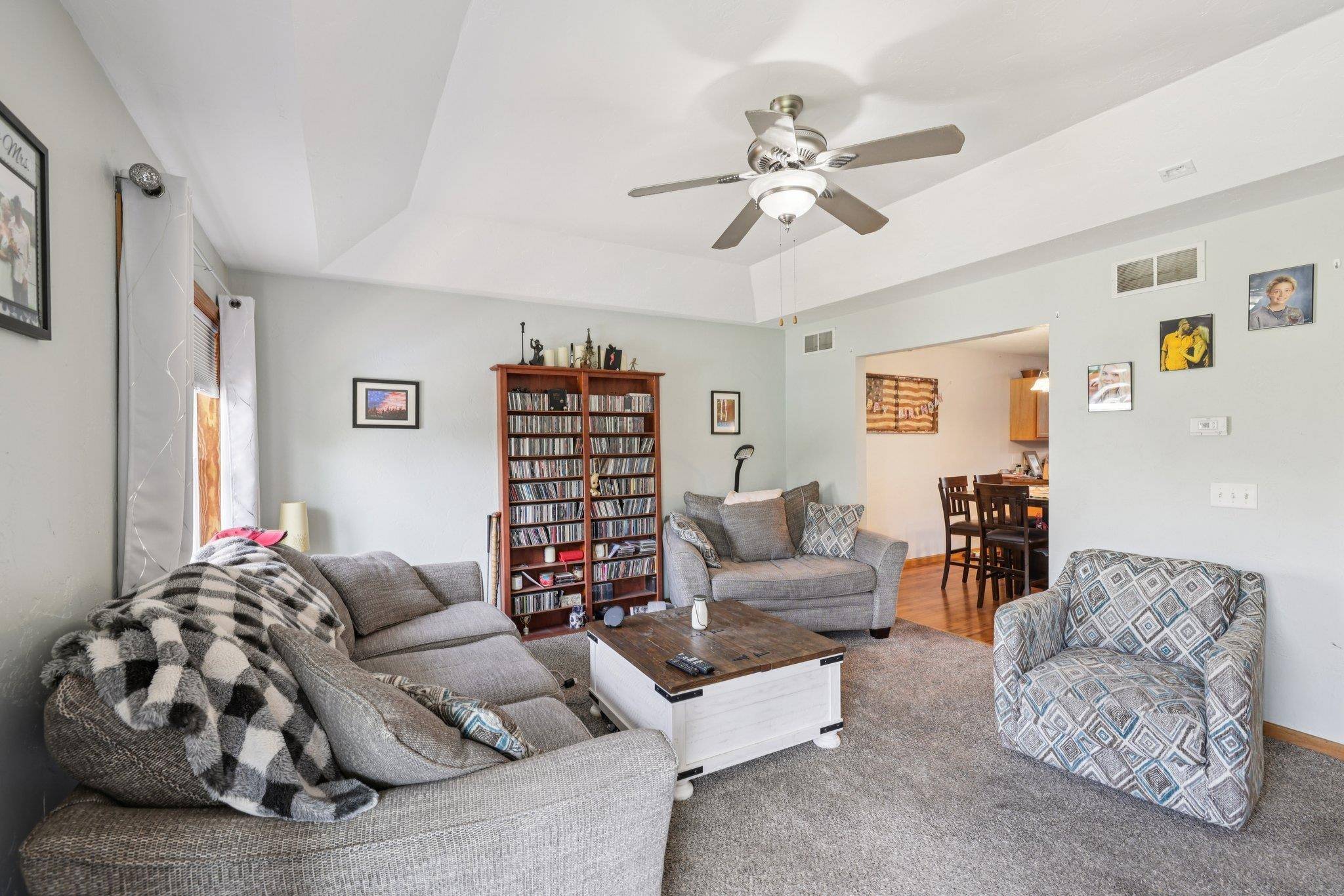3 Beds
3 Baths
2,215 SqFt
3 Beds
3 Baths
2,215 SqFt
Key Details
Property Type Condo
Sub Type Ranch-1 Story
Listing Status Active
Purchase Type For Sale
Square Footage 2,215 sqft
Price per Sqft $148
MLS Listing ID 2002118
Style Ranch-1 Story
Bedrooms 3
Full Baths 3
Year Built 2007
Annual Tax Amount $4,374
Tax Year 2024
Property Sub-Type Ranch-1 Story
Property Description
Location
State WI
County Sauk
Area Sauk City - V
Zoning Condo
Direction HWY 12 to Lueders Rd to Bates St.
Rooms
Main Level Bedrooms 1
Kitchen Breakfast bar, Range/Oven, Refrigerator, Dishwasher, Microwave, Disposal
Interior
Interior Features Wood or sim. wood floors, Walk-in closet(s), Great room, Washer, Dryer, Water softener included, Cable/Satellite Available, At Least 1 tub, Internet - Cable
Heating Forced air, Central air
Cooling Forced air, Central air
Inclusions Stove, Refrigerator, Dishwasher, Microwave, Washer, Dryer, Water Softener.
Exterior
Exterior Feature Private Entry, Deck/Balcony, Patio, Cul de Sac
Parking Features 2 car Garage, Attached, Opener inc
Building
Water Municipal water, Municipal sewer
Structure Type Vinyl
Schools
Elementary Schools Call School District
Middle Schools Sauk Prairie
High Schools Sauk Prairie
School District Sauk Prairie
Others
SqFt Source Blue Print
Energy Description Natural gas
Pets Allowed Limited home warranty, Cats OK, Dogs OK, Tenant occupied, Rental Allowed

Copyright 2025 South Central Wisconsin MLS Corporation. All rights reserved
“I strive to exceed my client's expectations with the amount of value the 47 Bricks Team and I bring to the table."







