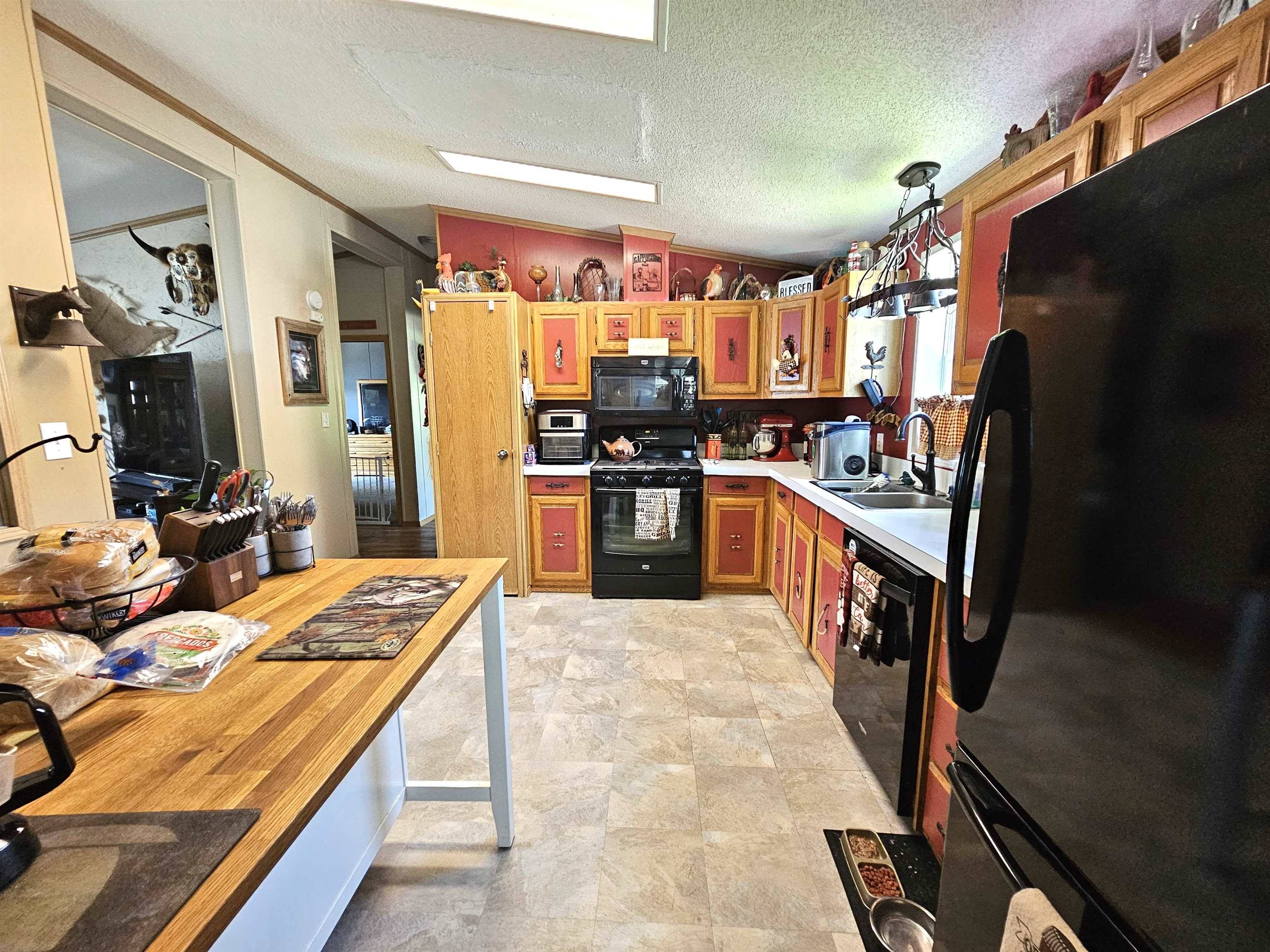3 Beds
2 Baths
1,686 SqFt
3 Beds
2 Baths
1,686 SqFt
Key Details
Property Type Single Family Home, Manufactured Home
Sub Type 1 story,Manufactured - NO LAND
Listing Status Active
Purchase Type For Sale
Square Footage 1,686 sqft
Price per Sqft $71
Subdivision Flyway Meadows
MLS Listing ID 2002314
Style Ranch
Bedrooms 3
Full Baths 2
Year Built 1993
Annual Tax Amount $212
Tax Year 2024
Lot Size 8,712 Sqft
Acres 0.2
Property Sub-Type 1 story,Manufactured - NO LAND
Property Description
Location
State WI
County Dodge
Area Waupun - C
Zoning Res
Direction Watertown St to Buwalda Dr to south onto Shaler Dr to Maple view Dr to address (end of street)
Rooms
Other Rooms Den/Office , Three-Season
Basement None
Kitchen Range/Oven, Refrigerator, Dishwasher, Microwave
Interior
Interior Features Wood or sim. wood floor, Walk-in closet(s), Vaulted ceiling, Washer, Dryer, Cable available, At Least 1 tub, Split bedrooms, Internet - Cable
Heating Forced air, Central air
Cooling Forced air, Central air
Inclusions Stove, kitchen and garage frig, dishwasher, microwave, washer, dryer, gdo and remotes
Laundry M
Exterior
Exterior Feature Patio, Storage building
Parking Features 2 car, Attached, Opener
Garage Spaces 2.0
Building
Lot Description Cul-de-sac
Water Municipal water, Municipal sewer
Structure Type Vinyl
Schools
Elementary Schools Meadowview/Rockriver
Middle Schools Waupun
High Schools Waupun
School District Waupun
Others
SqFt Source Other
Energy Description Natural gas

Copyright 2025 South Central Wisconsin MLS Corporation. All rights reserved
“I strive to exceed my client's expectations with the amount of value the 47 Bricks Team and I bring to the table."







