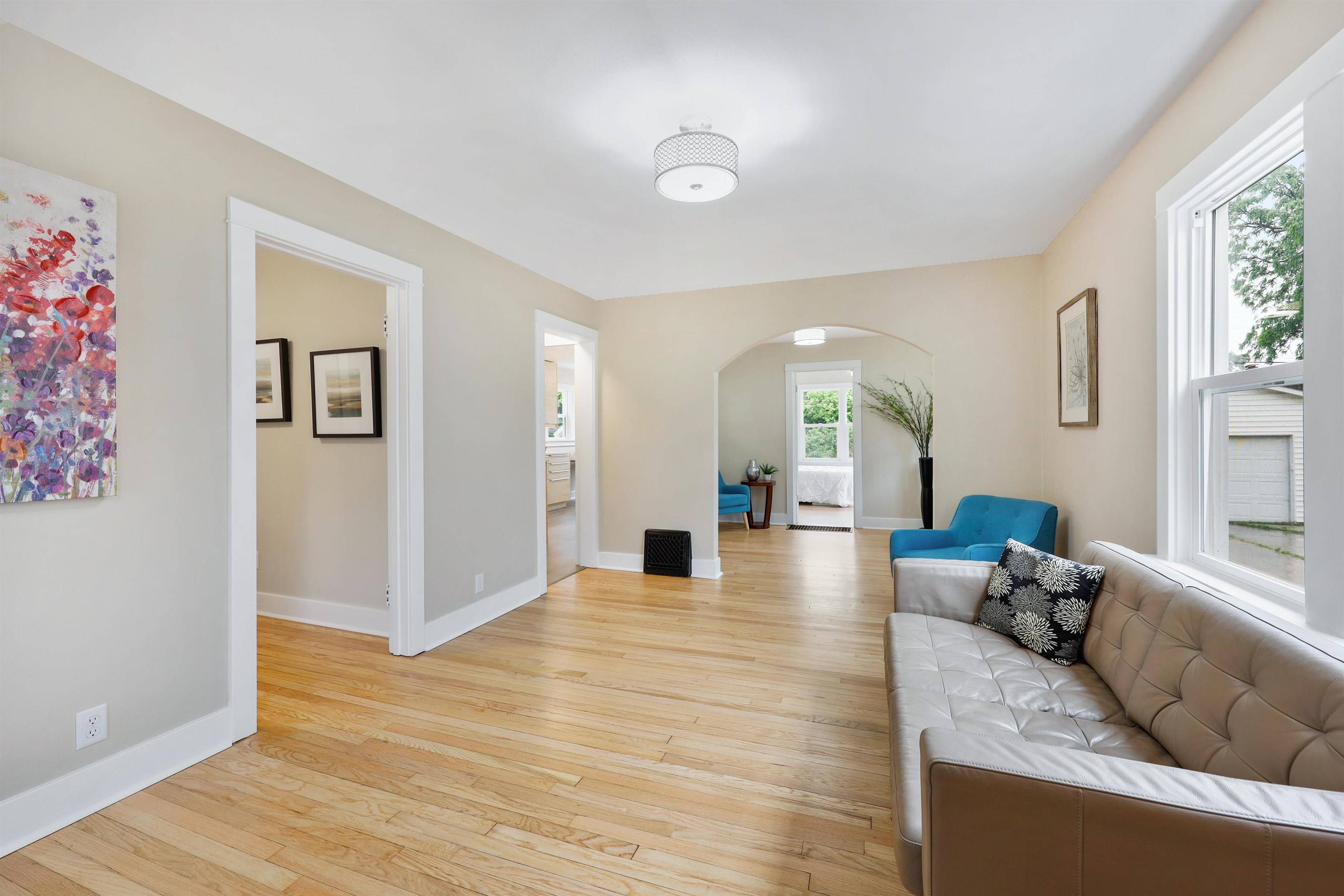3 Beds
1.5 Baths
1,250 SqFt
3 Beds
1.5 Baths
1,250 SqFt
OPEN HOUSE
Sat Jun 21, 10:00am - 12:00pm
Sun Jun 22, 12:00pm - 2:00pm
Key Details
Property Type Single Family Home
Sub Type 1 1/2 story
Listing Status Active
Purchase Type For Sale
Square Footage 1,250 sqft
Price per Sqft $414
Subdivision Farwell
MLS Listing ID 2002407
Style Cape Cod
Bedrooms 3
Full Baths 1
Half Baths 1
Year Built 1929
Annual Tax Amount $4,841
Tax Year 2024
Lot Size 4,791 Sqft
Acres 0.11
Property Sub-Type 1 1/2 story
Property Description
Location
State WI
County Dane
Area Madison - C E05
Zoning Res
Direction Atwood Ave. to North on Marquette
Rooms
Other Rooms Den/Office
Basement Full, Poured concrete foundatn
Kitchen Range/Oven, Refrigerator, Dishwasher, Microwave, Freezer, Disposal
Interior
Interior Features Wood or sim. wood floor, Walk-in closet(s), Washer, Dryer, Water softener inc
Heating Forced air, Central air
Cooling Forced air, Central air
Inclusions Stove/oven, refrigerator, dishwasher, microwave, washer, dryer, water-softener, disposal, garage door opener
Laundry L
Exterior
Parking Features Detached, Opener
Garage Spaces 1.0
Building
Water Municipal water, Municipal sewer
Structure Type Vinyl,Fiber cement
Schools
Elementary Schools Lowell
Middle Schools Okeeffe
High Schools East
School District Madison
Others
SqFt Source Assessor
Energy Description Natural gas
Virtual Tour https://youtu.be/ZrN0CEUE-Qg

Copyright 2025 South Central Wisconsin MLS Corporation. All rights reserved
“I strive to exceed my client's expectations with the amount of value the 47 Bricks Team and I bring to the table."







