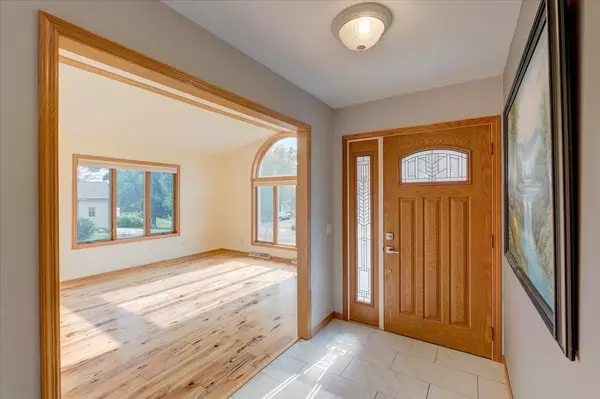4 Beds
2.5 Baths
2,278 SqFt
4 Beds
2.5 Baths
2,278 SqFt
OPEN HOUSE
Sun Aug 17, 11:00am - 1:00pm
Key Details
Property Type Single Family Home
Sub Type 2 story
Listing Status Active
Purchase Type For Sale
Square Footage 2,278 sqft
Price per Sqft $252
Subdivision Glacier Valley
MLS Listing ID 2002494
Style Colonial
Bedrooms 4
Full Baths 2
Half Baths 1
Year Built 1996
Annual Tax Amount $7,260
Tax Year 2024
Lot Size 0.460 Acres
Acres 0.46
Property Sub-Type 2 story
Property Description
Location
State WI
County Dane
Area Cross Plains - V
Zoning SR-4
Direction Hwy 14 W to Left on Co Rd P to Right onto Bourbon Rd Left onto Continental to Right onto Glacier Circle
Rooms
Other Rooms Sun Room
Basement Full
Bedroom 2 9x13
Bedroom 3 15x10
Bedroom 4 11x10
Kitchen Breakfast bar, Range/Oven, Refrigerator, Dishwasher, Disposal
Interior
Interior Features Walk-in closet(s), Vaulted ceiling, Washer, Dryer, Water softener inc, Jetted bathtub, Cable available, At Least 1 tub, Internet - Cable, Internet- Fiber available
Heating Forced air, Central air
Cooling Forced air, Central air
Fireplaces Number Gas
Inclusions Stove, Refrigerator, Washer, Dryer, Water Softener, Window Coverings, Freezer in Garage, Storage Shed
Laundry L
Exterior
Exterior Feature Deck
Parking Features 3 car, Attached, Opener
Garage Spaces 3.0
Building
Lot Description Cul-de-sac
Water Municipal water, Municipal sewer
Structure Type Vinyl,Brick
Schools
Elementary Schools Park
Middle Schools Glacier Creek
High Schools Middleton
School District Middleton-Cross Plains
Others
SqFt Source Assessor
Energy Description Natural gas

Copyright 2025 South Central Wisconsin MLS Corporation. All rights reserved
“I strive to exceed my client's expectations with the amount of value the 47 Bricks Team and I bring to the table."







