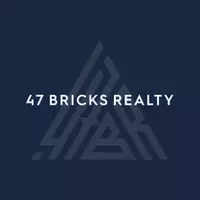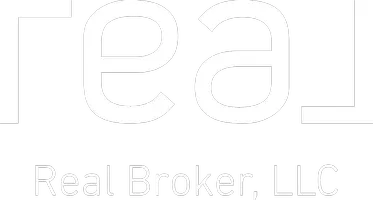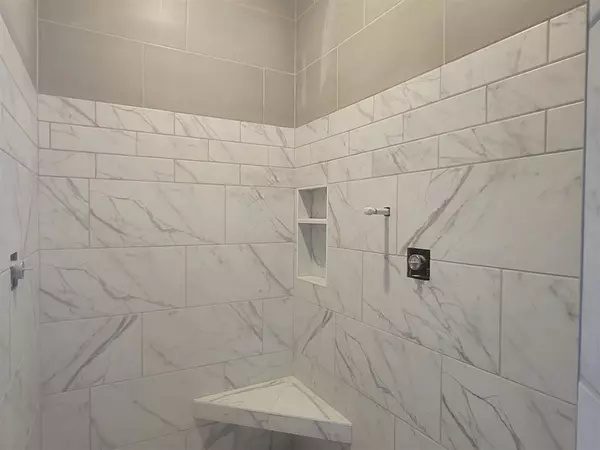Bought with Realty Executives Cooper Spransy
$661,000
$659,900
0.2%For more information regarding the value of a property, please contact us for a free consultation.
5 Beds
3 Baths
3,425 SqFt
SOLD DATE : 07/30/2021
Key Details
Sold Price $661,000
Property Type Single Family Home
Sub Type 1 story,Under construction
Listing Status Sold
Purchase Type For Sale
Square Footage 3,425 sqft
Price per Sqft $192
Subdivision Westbridge
MLS Listing ID 1911210
Sold Date 07/30/21
Style Ranch
Bedrooms 5
Full Baths 3
Year Built 2021
Annual Tax Amount $2
Tax Year 2021
Lot Size 10,890 Sqft
Acres 0.25
Property Description
Under construction ETA Early July - This beautiful ranch home offers all the extras you deserve. Home offers 5 (or 6) bedrooms, 3 baths, custom Amish painted & stained cabinetry, granite & quartz countertops, pantry, master suite w/custom tiled shower, walkin closet w/basket pass-thru to laundry rm, oversized tub in main bath, screen porch & maintenance free deck, mudroom w/lockers. Finish LL w/ bar, game rm, family rm, 2 BR + office or 3 BR, walkout to stamped concrete. In the sought after Westbridge neighborhood w/ pool & parks.
Location
State WI
County Dane
Area Waunakee - V
Zoning RES
Direction Hwy 113 to west on Kopp Rd, left on Welcome Dr, right on Walter Run, left on Steven View. House on left
Rooms
Other Rooms Den/Office , Game Room
Basement Full, Walkout to yard, Finished, Sump pump, 8'+ Ceiling, Stubbed for Bathroom, Radon Mitigation System, Poured concrete foundatn
Kitchen Pantry, Kitchen Island, Range/Oven, Refrigerator, Dishwasher, Microwave, Disposal
Interior
Interior Features Wood or sim. wood floor, Walk-in closet(s), Great room, Vaulted ceiling, Air cleaner, Water softener inc, Wet bar, Cable available, At Least 1 tub, Split bedrooms, Internet - Cable
Heating Forced air, Central air, Zoned Heating
Cooling Forced air, Central air, Zoned Heating
Fireplaces Number Gas, 1 fireplace
Laundry M
Exterior
Exterior Feature Deck, Patio
Garage 3 car, Attached, Opener, Garage door > 8 ft high
Garage Spaces 3.0
Building
Water Municipal water, Municipal sewer
Structure Type Vinyl,Stone
Schools
Elementary Schools Call School District
Middle Schools Waunakee
High Schools Waunakee
School District Waunakee
Others
SqFt Source Blue Print
Energy Description Natural gas
Pets Description Restrictions/Covenants
Read Less Info
Want to know what your home might be worth? Contact us for a FREE valuation!

Our team is ready to help you sell your home for the highest possible price ASAP

This information, provided by seller, listing broker, and other parties, may not have been verified.
Copyright 2024 South Central Wisconsin MLS Corporation. All rights reserved

"My job is to find and attract mastery-based agents to the office, protect the culture, and make sure everyone is happy! "







