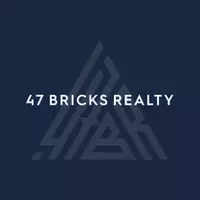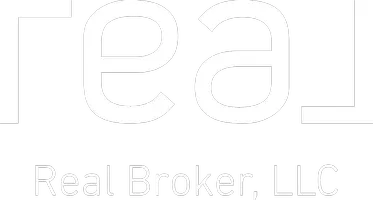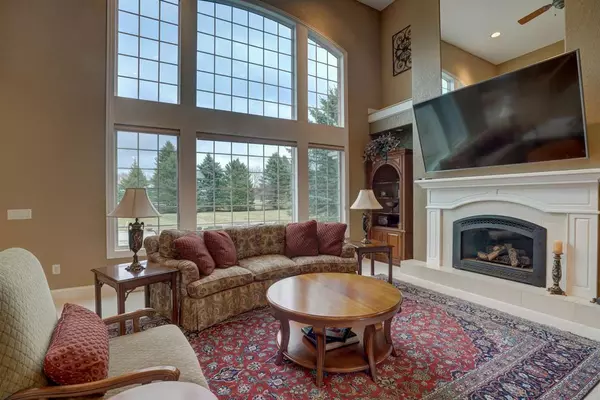Bought with First Weber Inc
$1,225,000
$1,299,000
5.7%For more information regarding the value of a property, please contact us for a free consultation.
5 Beds
5.5 Baths
6,464 SqFt
SOLD DATE : 07/30/2021
Key Details
Sold Price $1,225,000
Property Type Single Family Home
Sub Type 2 story
Listing Status Sold
Purchase Type For Sale
Square Footage 6,464 sqft
Price per Sqft $189
Subdivision Carriage Ridge
MLS Listing ID 1904565
Sold Date 07/30/21
Style Contemporary
Bedrooms 5
Full Baths 5
Half Baths 1
Year Built 2002
Annual Tax Amount $14,160
Tax Year 2020
Lot Size 1.280 Acres
Acres 1.28
Property Description
Elegant w/privacy on 1.28 acres. This grand 2 story has curved stairway w/catwalk showcasing 2 story windows in great room. Well appointed gas fireplace warms space. Kitchen features large island w/cherry cabinetry & built in buffet. Family room has natural stone fireplace, looks over back yard. Private guest suite w/kitchen, bed & bath w/ cozy living area. Private master en-suite. 2nd story has 3 bedrooms featuring jack & jill & private bath. LL has a Rec room w/built ins, bar room w/gaming, dining & wine cellar, Theater room, Exercise room, full bath & storage area. All levels of home are zoned & radiant heated floors in lower level & guest suite. Enjoy private in ground pool & patio area, w/access to walking trails & horse trails. Elegance that is warm & welcoming.
Location
State WI
County Dane
Area Westport - T
Zoning Res
Direction HWY M (east) to left on Woodland, to left on Cobblestone, to right on Polo Ridge. House on the right.
Rooms
Other Rooms Foyer , Rec Room
Basement Full, Full Size Windows/Exposed, Finished, Sump pump, 8'+ Ceiling, Poured concrete foundatn
Kitchen Pantry, Kitchen Island, Range/Oven, Refrigerator, Dishwasher, Microwave, Disposal
Interior
Interior Features Wood or sim. wood floor, Walk-in closet(s), Great room, Vaulted ceiling, Washer, Dryer, Water softener inc, Jetted bathtub, Split bedrooms, Separate living quarters, Hot tub, Internet - DSL, Internet - Fiber, Internet - Fixed wireless
Heating Forced air, Central air, In Floor Radiant Heat, Zoned Heating, Multiple Heating Units
Cooling Forced air, Central air, In Floor Radiant Heat, Zoned Heating, Multiple Heating Units
Fireplaces Number Wood, Gas, 2 fireplaces
Laundry M
Exterior
Exterior Feature Patio, Pool - in ground, Sprinkler system, Electronic pet containmnt
Garage 3 car, Attached, Opener, Garage door > 8 ft high
Garage Spaces 3.0
Building
Lot Description Corner, Horses Allowed
Water Municipal water, Municipal sewer
Structure Type Vinyl,Wood,Brick
Schools
Elementary Schools Call School District
Middle Schools Waunakee
High Schools Waunakee
School District Waunakee
Others
SqFt Source Assessor
Energy Description Natural gas
Read Less Info
Want to know what your home might be worth? Contact us for a FREE valuation!

Our team is ready to help you sell your home for the highest possible price ASAP

This information, provided by seller, listing broker, and other parties, may not have been verified.
Copyright 2024 South Central Wisconsin MLS Corporation. All rights reserved

"My job is to find and attract mastery-based agents to the office, protect the culture, and make sure everyone is happy! "







