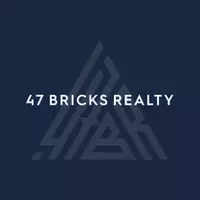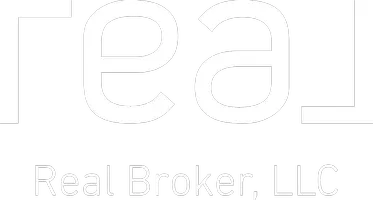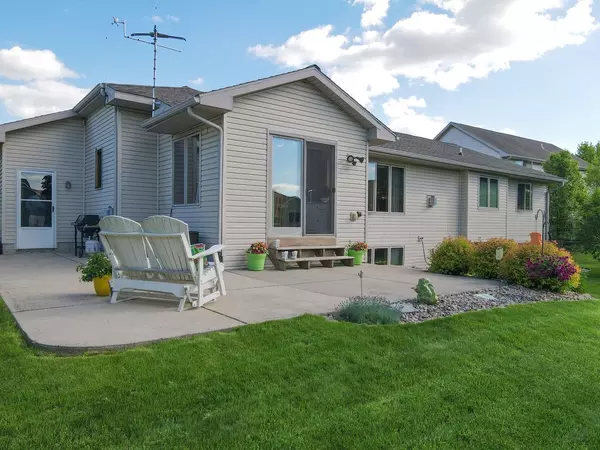Bought with Realty Executives Cooper Spransy
$500,000
$475,000
5.3%For more information regarding the value of a property, please contact us for a free consultation.
4 Beds
2 Baths
1,785 SqFt
SOLD DATE : 08/02/2022
Key Details
Sold Price $500,000
Property Type Single Family Home
Sub Type 1 story
Listing Status Sold
Purchase Type For Sale
Square Footage 1,785 sqft
Price per Sqft $280
Subdivision North Ridge Estates
MLS Listing ID 1934632
Sold Date 08/02/22
Style Ranch
Bedrooms 4
Full Baths 2
Year Built 2004
Annual Tax Amount $6,268
Tax Year 2021
Lot Size 0.260 Acres
Acres 0.26
Property Description
Showings start 6/16/22. Step into a sunbathed ranch home looking out to beautifully landscaped back yard. Located on quiet street close to library, schools, parks, and local businesses. Solid countertops, hickory kitchen cabinets, maple floor in kitchen and dining area. Spacious main bedroom features 2 closets with adjoining twin sink bathroom, jetted tub and separate shower. Basement has finished room for den or bedroom with ample space and potential to customize with 9' ceilings. Garage provides flex space with deep 3rd stall, hot & cold water. Adjoining mud & laundry room flows into kitchen. Living area hosts fireplace for cozy warmth on cold days. Patio provides outdoor space to enjoy gardens and ample yard backing up to greenway.
Location
State WI
County Dane
Area Waunakee - V
Zoning Res
Direction East Main St./Hwy. 113 to N. Madison St. turn right going east on Skyview Dr.
Rooms
Basement Full, Full Size Windows/Exposed, Partially finished, Sump pump, 8'+ Ceiling, Radon Mitigation System, Poured concrete foundatn
Main Level Bedrooms 1
Kitchen Breakfast bar, Range/Oven, Refrigerator, Dishwasher, Microwave, Disposal
Interior
Interior Features Wood or sim. wood floor, Walk-in closet(s), Vaulted ceiling, Washer, Dryer, Water softener inc, Jetted bathtub, At Least 1 tub
Heating Forced air, Central air
Cooling Forced air, Central air
Fireplaces Number Gas
Laundry M
Exterior
Exterior Feature Patio
Garage 3 car, Attached, Opener, Garage stall > 26 ft deep
Garage Spaces 3.0
Building
Lot Description Adjacent park/public land, Sidewalk
Water Municipal water, Municipal sewer
Structure Type Vinyl,Brick,Stone
Schools
Elementary Schools Call School District
Middle Schools Call School District
High Schools Waunakee
School District Waunakee
Others
SqFt Source Seller
Energy Description Natural gas
Read Less Info
Want to know what your home might be worth? Contact us for a FREE valuation!

Our team is ready to help you sell your home for the highest possible price ASAP

This information, provided by seller, listing broker, and other parties, may not have been verified.
Copyright 2024 South Central Wisconsin MLS Corporation. All rights reserved

"My job is to find and attract mastery-based agents to the office, protect the culture, and make sure everyone is happy! "







