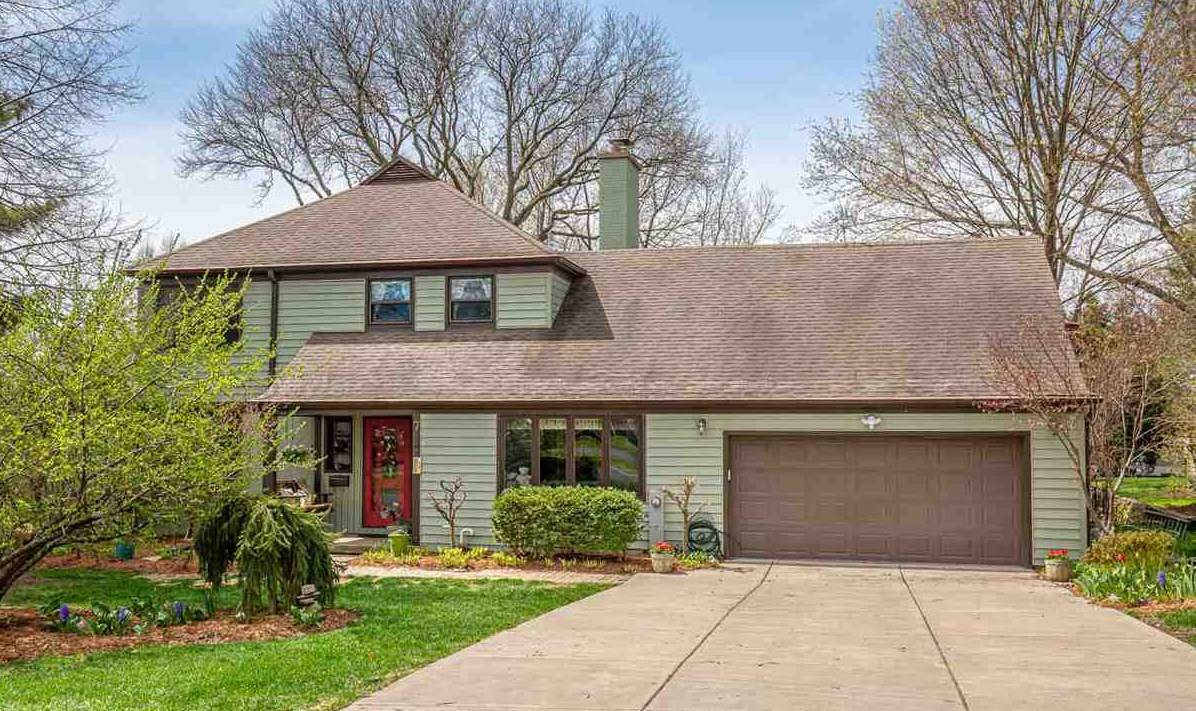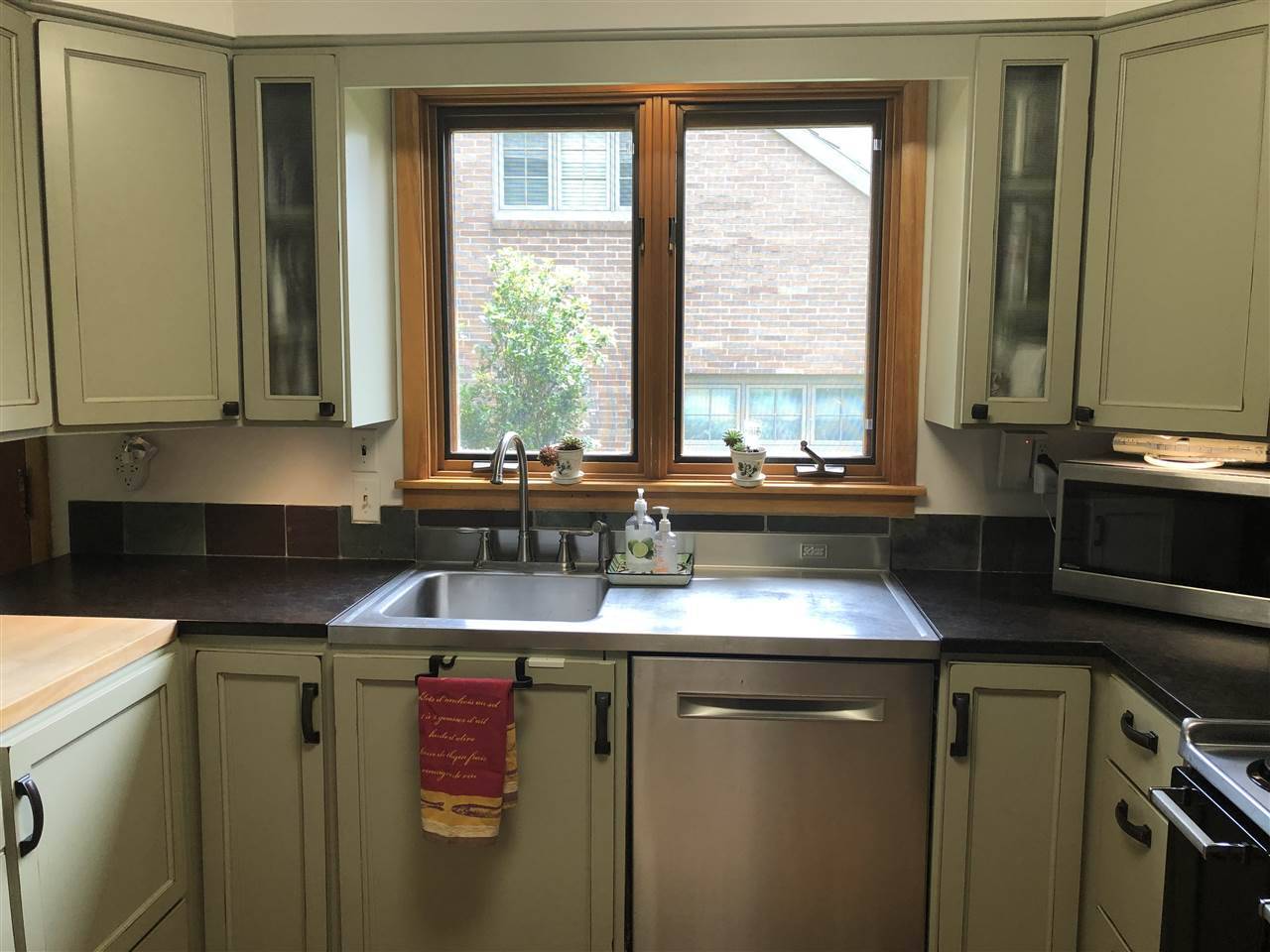$560,000
$589,900
5.1%For more information regarding the value of a property, please contact us for a free consultation.
5 Beds
2.5 Baths
3,477 SqFt
SOLD DATE : 10/13/2020
Key Details
Sold Price $560,000
Property Type Single Family Home
Sub Type 2 story
Listing Status Sold
Purchase Type For Sale
Square Footage 3,477 sqft
Price per Sqft $161
Subdivision Fullers Woods
MLS Listing ID 1882181
Sold Date 10/13/20
Style Colonial
Bedrooms 5
Full Baths 2
Half Baths 2
Year Built 1949
Annual Tax Amount $9,663
Tax Year 2019
Lot Size 0.280 Acres
Acres 0.28
Property Sub-Type 2 story
Property Description
Spacious, quality-built Traditional Maple Bluff home with sunny panoramic views of Lake Mendota, many mid-century features, and several locations for private home offices. Lovely setting on a large beautifully landscaped and fenced yard, perennials, mature trees, and a large entertainment deck off the sunroom. Well-equipped kitchen with butcher block and granite counter, and an eat-in area. Living room with fireplace and band of South & West windows. Master bedroom suite with a private deck and lake views. Large lower-level family rec room with fireplace and generous windows. 2 bedrooms over the 2-car garage could function as a nanny or in-law suite. Many recent improvements! Includes MBCC privileges. Architect was Stanley Nerdrum.
Location
State WI
County Dane
Area Maple Bluff - V
Zoning RES
Direction Sherman Ave, North to Fuller Drive
Rooms
Other Rooms Den/Office , Sun Room
Basement Full, Partially finished, 8'+ Ceiling, Poured concrete foundatn
Bedroom 2 12x14
Bedroom 3 10x9
Bedroom 4 12x10
Bedroom 5 12x10
Kitchen Range/Oven, Refrigerator, Dishwasher, Disposal
Interior
Interior Features Wood or sim. wood floor, Walk-in closet(s), Washer, Dryer, Cable available, Walk thru bedroom
Heating Forced air, Central air
Cooling Forced air, Central air
Fireplaces Number Wood, 2 fireplaces
Laundry L
Exterior
Exterior Feature Deck, Fenced Yard
Parking Features 2 car, Attached, Opener
Garage Spaces 2.0
Waterfront Description Waterview-No frontage
Building
Lot Description Close to busline
Water Municipal water, Municipal sewer
Structure Type Vinyl,Aluminum/Steel
Schools
Elementary Schools Lakeview
Middle Schools Sherman
High Schools East
School District Madison
Others
SqFt Source Assessor
Energy Description Natural gas,Electric
Read Less Info
Want to know what your home might be worth? Contact us for a FREE valuation!

Our team is ready to help you sell your home for the highest possible price ASAP

This information, provided by seller, listing broker, and other parties, may not have been verified.
Copyright 2025 South Central Wisconsin MLS Corporation. All rights reserved
"My job is to find and attract mastery-based agents to the office, protect the culture, and make sure everyone is happy! "







