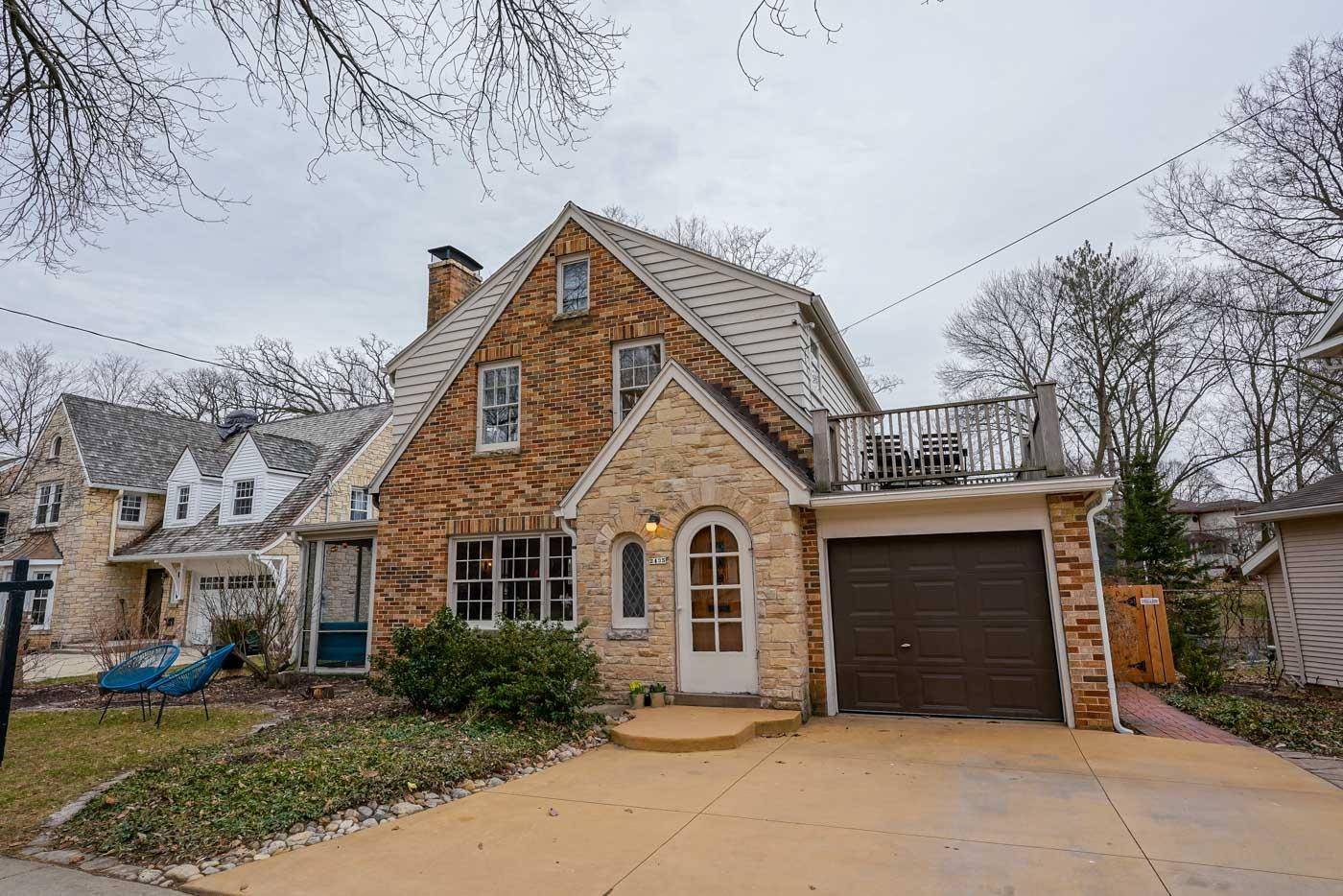$623,000
$570,000
9.3%For more information regarding the value of a property, please contact us for a free consultation.
3 Beds
1.5 Baths
1,838 SqFt
SOLD DATE : 05/26/2022
Key Details
Sold Price $623,000
Property Type Single Family Home
Sub Type 2 story
Listing Status Sold
Purchase Type For Sale
Square Footage 1,838 sqft
Price per Sqft $338
MLS Listing ID 1930345
Sold Date 05/26/22
Style Tudor/Provincial
Bedrooms 3
Full Baths 1
Half Baths 1
Year Built 1936
Annual Tax Amount $10,285
Tax Year 2021
Lot Size 5,662 Sqft
Acres 0.13
Property Sub-Type 2 story
Property Description
Showings start Thursday, March 31st 10am. This terrific tudor in Hillington Green has the charm and updates you're looking for! The front foyer is a great space to kick off your shoes as the beautiful hardwoods bring you to the large living room with gas fireplace. Screened in porch off of living room made for relaxing after a long day on a summer night. Arched doorway to large dining room that will fit any table! Functional kitchen with hard surface countertops, unique fridge below the counter, new dishwasher in 2018, and added a hood fan to the stove/oven! The addition off the back is waiting for your library or office space. Plenty of closet space in the upstairs bedrooms--an anomaly in this era! Wood burning fireplace with finished rec space in LL. UHP Ultimate warranty!
Location
State WI
County Dane
Area Madison - C W12
Zoning Res
Direction Nakoma Rd turns into Monroe St. left on Commonwealth Ave, home is on the Right
Rooms
Other Rooms Rec Room , Screened Porch
Basement Full, Partially finished, Crawl space, Poured concrete foundatn
Kitchen Breakfast bar, Range/Oven, Refrigerator, Dishwasher, Disposal
Interior
Interior Features Wood or sim. wood floor, Walk-in closet(s), Washer, Dryer, Water softener inc, Cable available, At Least 1 tub, Internet - Cable
Heating Forced air, Central air
Cooling Forced air, Central air
Fireplaces Number Wood, Gas, 2 fireplaces
Laundry L
Exterior
Exterior Feature Patio
Parking Features 1 car, Attached
Garage Spaces 1.0
Building
Lot Description Close to busline, Sidewalk
Water Municipal water, Municipal sewer
Structure Type Brick,Stone
Schools
Elementary Schools Franklin/Randall
Middle Schools Hamilton
High Schools West
School District Madison
Others
SqFt Source Assessor
Energy Description Natural gas
Read Less Info
Want to know what your home might be worth? Contact us for a FREE valuation!

Our team is ready to help you sell your home for the highest possible price ASAP

This information, provided by seller, listing broker, and other parties, may not have been verified.
Copyright 2025 South Central Wisconsin MLS Corporation. All rights reserved
"My job is to find and attract mastery-based agents to the office, protect the culture, and make sure everyone is happy! "







