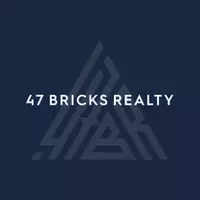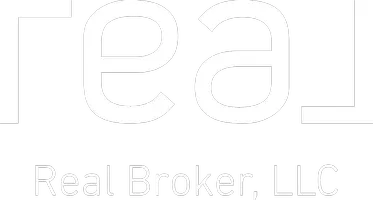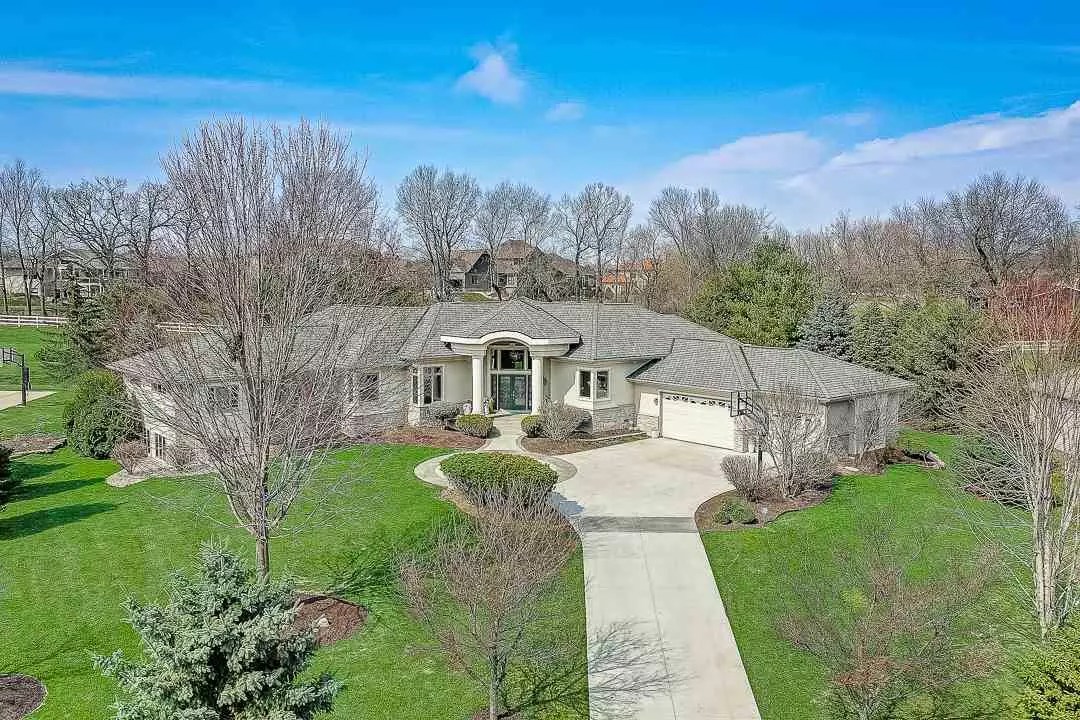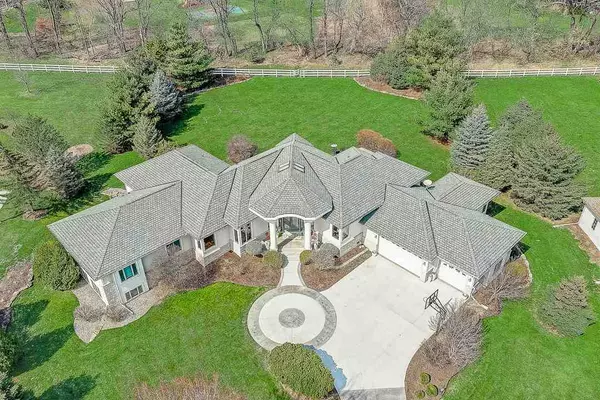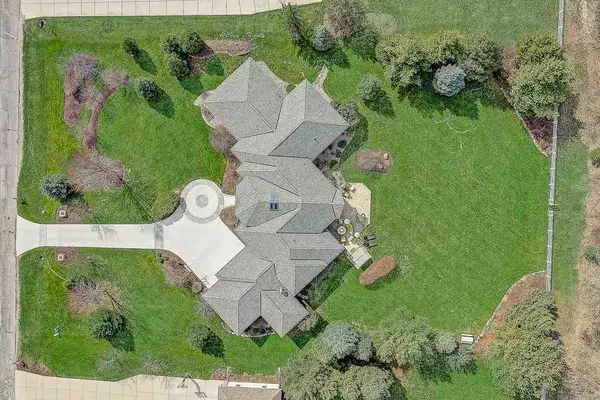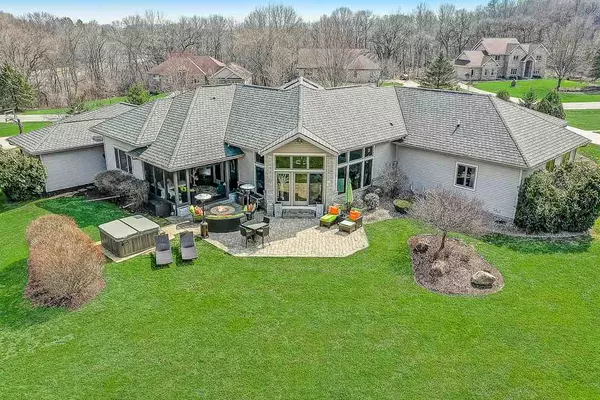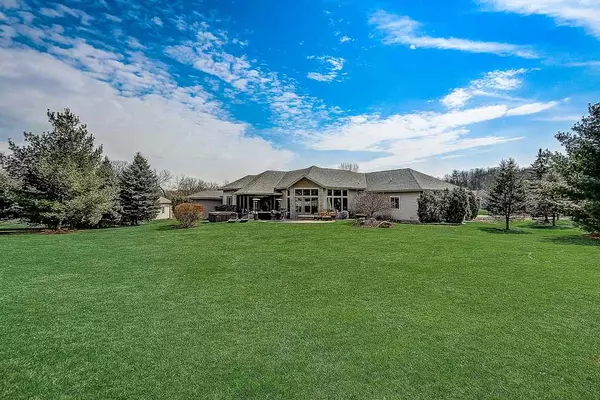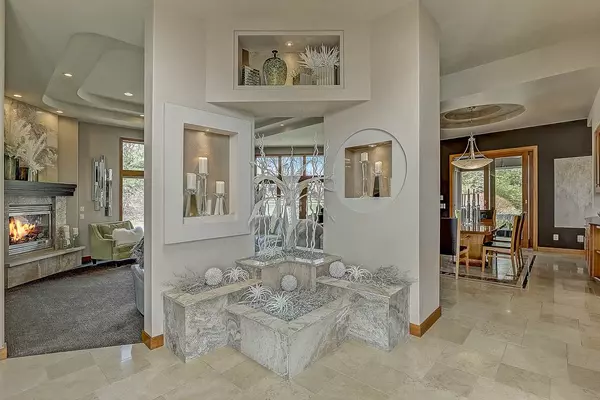Bought with Stark Company, REALTORS
$865,000
$899,900
3.9%For more information regarding the value of a property, please contact us for a free consultation.
5 Beds
4.5 Baths
7,204 SqFt
SOLD DATE : 08/14/2020
Key Details
Sold Price $865,000
Property Type Single Family Home
Sub Type 1 story
Listing Status Sold
Purchase Type For Sale
Square Footage 7,204 sqft
Price per Sqft $120
Subdivision Carriage Ridge
MLS Listing ID 1880686
Sold Date 08/14/20
Style Ranch
Bedrooms 5
Full Baths 4
Half Baths 1
Year Built 2003
Annual Tax Amount $15,144
Tax Year 2019
Lot Size 1.190 Acres
Acres 1.19
Property Description
Chic Private Luxury! VRP $899,900-$949,900. Natural light & architectural detail accent this stunning 7204 sq/ft soft contemporary! Exceptional craftsmanship & w/a hint of modern glam! Set on over an acre backing to green space in a beautiful country setting! Striking entry w/sleek lines & elegance will take your breath away! A relaxing modern vibe flows through the stylish great rm w/floor to ceiling transom windows that draw in the tranquil country estate! Elegant piano &dining rm! Cherry &quartz kitchen w/huge island adjoins the relaxing family rm & heated screened porch w/patio. 5 bedrms on main level! Luxurious Master w/lavish bath! Magnificent L/L rec rm w/wet bar, wine rm, guest rm, bath, workout rm & studio!
Location
State WI
County Dane
Area Westport - T
Zoning Res
Direction Hwy M or Hwy Q to Woodland Dr to Cobblestone Ln
Rooms
Other Rooms Screened Porch , Den/Office
Basement Full, Full Size Windows/Exposed, Finished, Sump pump, Poured concrete foundatn
Master Bath Full, Separate Tub, Walk-in Shower
Kitchen Breakfast bar, Dishwasher, Disposal, Kitchen Island, Microwave, Pantry, Range/Oven, Refrigerator
Interior
Interior Features Walk-in closet(s), Great room, Skylight(s), Washer, Dryer, Air cleaner, Water softener inc, Security system, Central vac, Wet bar, Cable available, Hi-Speed Internet Avail, At Least 1 tub
Heating Forced air, Central air, Multiple Heating Units
Cooling Forced air, Central air, Multiple Heating Units
Fireplaces Number 2 fireplaces, Gas
Laundry M
Exterior
Exterior Feature Patio
Garage 3 car, Attached, Opener, 4+ car, Garage door > 8 ft high, Garage stall > 26 ft deep
Garage Spaces 3.0
Building
Lot Description Adjacent park/public land
Water Municipal water, Municipal sewer
Structure Type Vinyl,Stucco,Stone
Schools
Elementary Schools Call School District
Middle Schools Waunakee
High Schools Waunakee
School District Waunakee
Others
SqFt Source Assessor
Energy Description Natural gas
Pets Description Restrictions/Covenants
Read Less Info
Want to know what your home might be worth? Contact us for a FREE valuation!

Our team is ready to help you sell your home for the highest possible price ASAP

This information, provided by seller, listing broker, and other parties, may not have been verified.
Copyright 2024 South Central Wisconsin MLS Corporation. All rights reserved

"My job is to find and attract mastery-based agents to the office, protect the culture, and make sure everyone is happy! "
