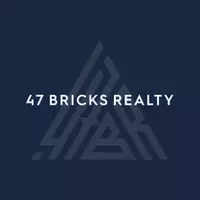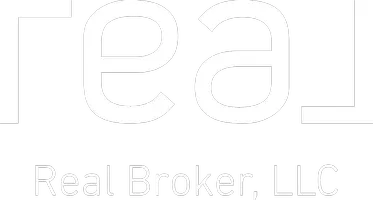$925,000
$969,900
4.6%For more information regarding the value of a property, please contact us for a free consultation.
5 Beds
3.5 Baths
4,101 SqFt
SOLD DATE : 02/08/2023
Key Details
Sold Price $925,000
Property Type Single Family Home
Sub Type 2 story,Under construction
Listing Status Sold
Purchase Type For Sale
Square Footage 4,101 sqft
Price per Sqft $225
Subdivision Westbridge
MLS Listing ID 1944057
Sold Date 02/08/23
Style Prairie/Craftsman
Bedrooms 5
Full Baths 3
Half Baths 1
Year Built 2022
Annual Tax Amount $2
Tax Year 2021
Lot Size 0.260 Acres
Acres 0.26
Property Description
New construction in Waunakee/Westbridge Subdivision, ready in November 2022. Attention to detail and quality craftsmanship is evident when you enter this 4100 sq ft 5 bed and 3.5 bath home. Open plan to large great room w/fireplace, custom cabinets w/quartz countertops & built-ins throughout. Mudroom w/lockers & command center plus home office. Large custom kitchen w/pantry & plenty of storage. Primary bedroom plus 3 other bedrooms on floor 2 w/bedroom 5 in finished lower-level w/walkout. Wet bar and family room complete the lower level. Laundry & private family room on floor 2 w/dry bar. Three-season w/LVP flooring, porch conversion windows & cedar ceiling lead to grill deck. Entire home is done in LP siding and shake. Initial landscaping is in and ready to go for next summer!
Location
State WI
County Dane
Area Waunakee - V
Zoning RES
Direction Kopp Rd to S on Westbridge Trl to Rt on Walter Run
Rooms
Other Rooms Three-Season , Rec Room
Basement Full, Full Size Windows/Exposed, Walkout to yard, Finished, Sump pump, 8'+ Ceiling, Radon Mitigation System, Poured concrete foundatn
Kitchen Breakfast bar, Dishwasher, Disposal, Kitchen Island, Microwave, Pantry, Range/Oven, Refrigerator
Interior
Interior Features Wood or sim. wood floor, Walk-in closet(s), Great room, Water softener inc, Wet bar, Cable available, At Least 1 tub, Internet - Cable
Heating Forced air, Central air, Zoned Heating
Cooling Forced air, Central air, Zoned Heating
Fireplaces Number 1 fireplace, Gas
Exterior
Exterior Feature Deck, Patio
Garage 3 car, Attached, Opener
Garage Spaces 3.0
Building
Lot Description Corner, Sidewalk
Water Municipal water, Municipal sewer
Structure Type Stone,Engineered Wood
Schools
Elementary Schools Call School District
Middle Schools Waunakee
High Schools Waunakee
School District Waunakee
Others
SqFt Source Builder
Energy Description Natural gas
Pets Description Restrictions/Covenants, In an association (HOA)
Read Less Info
Want to know what your home might be worth? Contact us for a FREE valuation!

Our team is ready to help you sell your home for the highest possible price ASAP

This information, provided by seller, listing broker, and other parties, may not have been verified.
Copyright 2024 South Central Wisconsin MLS Corporation. All rights reserved

"My job is to find and attract mastery-based agents to the office, protect the culture, and make sure everyone is happy! "







