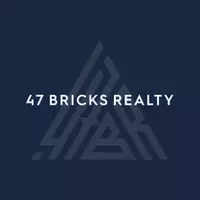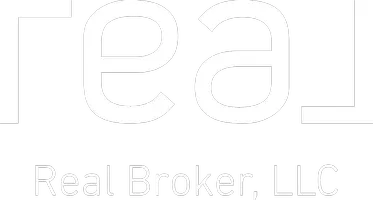Bought with RE/MAX Preferred
$655,000
$599,900
9.2%For more information regarding the value of a property, please contact us for a free consultation.
4 Beds
3.5 Baths
3,359 SqFt
SOLD DATE : 10/05/2023
Key Details
Sold Price $655,000
Property Type Single Family Home
Sub Type 1 story
Listing Status Sold
Purchase Type For Sale
Square Footage 3,359 sqft
Price per Sqft $194
Subdivision Sixmile Creek
MLS Listing ID 1961425
Sold Date 10/05/23
Style Ranch
Bedrooms 4
Full Baths 3
Half Baths 1
Year Built 1997
Annual Tax Amount $7,952
Tax Year 2022
Lot Size 0.300 Acres
Acres 0.3
Property Description
WOW! Beautiful ranch, backing to tree-lined conservancy. Beautiful wide open living/dining space with gorgeous built-ins & crown molding. Kitchen features beautiful cherry cabinets, granite counters, tile back splash/floors & upgraded lighting. Wonderful sun room with abundance of windows; leading to stunning screen porch & stamped concrete patio; perfect for entertaining! Primary suite w/two walk-in closets, updated bath w/dual sinks & walk-in tiled shower. Exposed lower level offers tons of add'l space w/HUGE rec-room w/gas FP, wet bar, game area, 4th bedroom/office, plus bonus room & exercise room. Tons of storage areas. Mudroom, laundry & 1/2 bath off of extra-large garage 24' wide, 33' depth on 1 side. Newer roof, A/C, water heater & softener, Trex deck & stamped patio.
Location
State WI
County Dane
Area Waunakee - V
Zoning Res
Direction Hwy 113 N of Main St, Rt on Verleen, L on Fairbrook
Rooms
Other Rooms Screened Porch , Exercise Room
Basement Full, Full Size Windows/Exposed, Finished, Sump pump, Poured concrete foundatn
Main Level Bedrooms 1
Kitchen Pantry, Kitchen Island, Range/Oven, Refrigerator, Dishwasher, Microwave, Disposal
Interior
Interior Features Wood or sim. wood floor, Walk-in closet(s), Great room, Washer, Dryer, Water softener inc, Wet bar, Cable available, At Least 1 tub
Heating Forced air, Central air
Cooling Forced air, Central air
Fireplaces Number Gas, 2 fireplaces
Laundry M
Exterior
Exterior Feature Deck, Patio
Garage 2 car, Attached, Opener
Garage Spaces 2.0
Building
Lot Description Wooded, Adjacent park/public land, Sidewalk
Water Municipal water, Municipal sewer
Structure Type Vinyl,Brick,Stone
Schools
Elementary Schools Call School District
Middle Schools Waunakee
High Schools Waunakee
School District Waunakee
Others
SqFt Source Blue Print
Energy Description Natural gas
Read Less Info
Want to know what your home might be worth? Contact us for a FREE valuation!

Our team is ready to help you sell your home for the highest possible price ASAP

This information, provided by seller, listing broker, and other parties, may not have been verified.
Copyright 2024 South Central Wisconsin MLS Corporation. All rights reserved

"My job is to find and attract mastery-based agents to the office, protect the culture, and make sure everyone is happy! "







