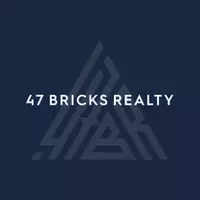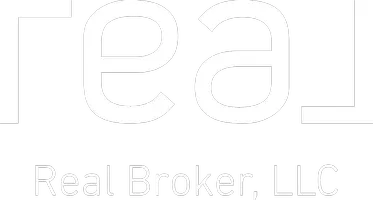Bought with Realty Executives Cooper Spransy
$1,000,000
$1,100,000
9.1%For more information regarding the value of a property, please contact us for a free consultation.
5 Beds
3.5 Baths
4,004 SqFt
SOLD DATE : 08/30/2024
Key Details
Sold Price $1,000,000
Property Type Single Family Home
Sub Type 1 story
Listing Status Sold
Purchase Type For Sale
Square Footage 4,004 sqft
Price per Sqft $249
Subdivision Westbridge
MLS Listing ID 1977012
Sold Date 08/30/24
Style Ranch
Bedrooms 5
Full Baths 3
Half Baths 1
HOA Fees $6/ann
Year Built 2013
Annual Tax Amount $12,518
Tax Year 2023
Lot Size 0.280 Acres
Acres 0.28
Property Description
Westbridge is the most livable community and this home has the premium location. Walk or bike to the saltwater pool and park. An expansive greenway provides a natural buffer affording you ultimate privacy and a forever view over the Six Mile Creek Golf Course highlighted by spectacular morning sunrises. The open concept floor plan has 11 foot ceilings, a luxury kitchen with granite counters, and a formal dining room. One wing has the main bedroom suite with soaking tub and walk-in tiled shower. Two more bedrooms are on the other side of the Great Room. The lower level has a garage staircase, high ceilings, a sun filled recreation room, two more bedrooms, a music room or exercise room/play area, a wet bar and surround sound with built-in speakers, and a walkout to the patio.
Location
State WI
County Dane
Area Waunakee - V
Zoning Res
Direction Kopp Rd West of the The Meadows of Six Mile Creek Golf Course to South on Westbridge Trail.
Rooms
Other Rooms Screened Porch , Rec Room
Basement Full, Full Size Windows/Exposed, Walkout to yard, Finished, Sump pump, 8'+ Ceiling, Poured concrete foundatn
Main Level Bedrooms 1
Kitchen Pantry, Kitchen Island, Range/Oven, Refrigerator, Microwave, Disposal
Interior
Interior Features Wood or sim. wood floor, Walk-in closet(s), Great room, Vaulted ceiling, Washer, Dryer, Water softener inc, Security system, Cable available, At Least 1 tub, Internet - Cable
Heating Forced air, Central air
Cooling Forced air, Central air
Fireplaces Number Gas, 1 fireplace
Laundry M
Exterior
Exterior Feature Deck, Patio, Sprinkler system
Garage 3 car, Attached, Access to Basement
Garage Spaces 3.0
Building
Lot Description On golf course
Water Municipal water, Municipal sewer
Structure Type Vinyl,Brick,Stone
Schools
Elementary Schools Call School District
Middle Schools Waunakee
High Schools Waunakee
School District Waunakee
Others
SqFt Source Other
Energy Description Natural gas
Read Less Info
Want to know what your home might be worth? Contact us for a FREE valuation!

Our team is ready to help you sell your home for the highest possible price ASAP

This information, provided by seller, listing broker, and other parties, may not have been verified.
Copyright 2024 South Central Wisconsin MLS Corporation. All rights reserved

"My job is to find and attract mastery-based agents to the office, protect the culture, and make sure everyone is happy! "







