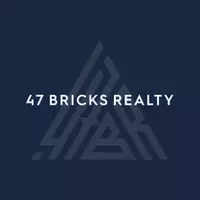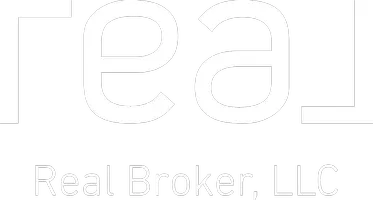Bought with MHB Real Estate
$605,700
$620,000
2.3%For more information regarding the value of a property, please contact us for a free consultation.
4 Beds
3 Baths
2,633 SqFt
SOLD DATE : 10/31/2024
Key Details
Sold Price $605,700
Property Type Single Family Home
Sub Type Multi-level
Listing Status Sold
Purchase Type For Sale
Square Footage 2,633 sqft
Price per Sqft $230
Subdivision Hickory Highlands
MLS Listing ID 1981462
Sold Date 10/31/24
Style Bi-level
Bedrooms 4
Full Baths 3
Year Built 1977
Annual Tax Amount $5,879
Tax Year 2023
Lot Size 2.080 Acres
Acres 2.08
Property Description
A rare opportunity in the Hickory Highlands neighborhood to live on a beautiful two-acre lot that provides ultimate tranquility in this private and secluded neighborhood w/Middleton-Cross Plains schools. Spacious split-level home with 4 bedrooms and 3 full baths. The main level features a remodeled kitchen with Amish-built cabinetry, a living room, a dining room, 3 bedrooms, 2 updated baths, and a bright welcoming sun room with vaulted ceilings with access to the deck and patio for outdoor entertaining. On the lower level, you'll find another spacious living space, 4th bedroom, an updated bath, a large storage room, and an extra deep heated garage! You will not be disappointed with this home!
Location
State WI
County Dane
Area Springfield - T
Zoning RES
Direction Hwy 12 to Kickaboo Rd to Hickory Run.
Rooms
Other Rooms Sun Room , Mud Room
Basement Full, Finished
Main Level Bedrooms 1
Kitchen Pantry, Kitchen Island, Range/Oven, Refrigerator, Dishwasher, Microwave
Interior
Interior Features Vaulted ceiling, Washer, Dryer, Water softener inc, Wet bar
Heating Forced air, Central air
Cooling Forced air, Central air
Fireplaces Number Gas
Exterior
Exterior Feature Deck, Patio, Storage building
Garage 2 car, Attached, Heated, Garage stall > 26 ft deep
Garage Spaces 2.0
Building
Lot Description Wooded, Rural-in subdivision
Water Well, Non-Municipal/Prvt dispos
Structure Type Vinyl,Brick
Schools
Elementary Schools Sunset Ridge
Middle Schools Glacier Creek
High Schools Middleton
School District Middleton-Cross Plains
Others
SqFt Source Assessor
Energy Description Natural gas
Read Less Info
Want to know what your home might be worth? Contact us for a FREE valuation!

Our team is ready to help you sell your home for the highest possible price ASAP

This information, provided by seller, listing broker, and other parties, may not have been verified.
Copyright 2024 South Central Wisconsin MLS Corporation. All rights reserved

"My job is to find and attract mastery-based agents to the office, protect the culture, and make sure everyone is happy! "







