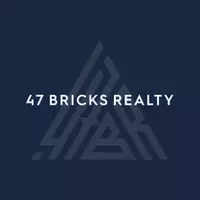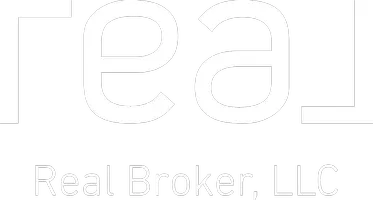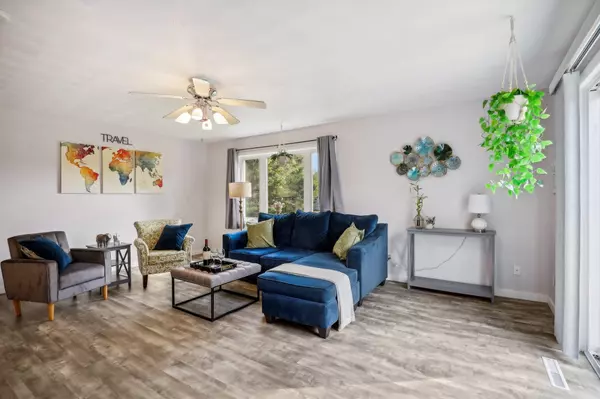Bought with Bunbury & Assoc, REALTORS
$275,000
$274,900
For more information regarding the value of a property, please contact us for a free consultation.
2 Beds
1.5 Baths
1,244 SqFt
SOLD DATE : 11/21/2024
Key Details
Sold Price $275,000
Property Type Townhouse
Sub Type Townhouse-2 Story,Shared Wall/Half duplex,End Unit
Listing Status Sold
Purchase Type For Sale
Square Footage 1,244 sqft
Price per Sqft $221
MLS Listing ID 1987822
Sold Date 11/21/24
Style Townhouse-2 Story,Shared Wall/Half duplex,End Unit
Bedrooms 2
Full Baths 1
Half Baths 1
Condo Fees $253
Year Built 1984
Annual Tax Amount $2,967
Tax Year 2023
Property Description
Get modern luxury in this wonderfully well-kept 2-bedroom 1.5 bath first floor end unit townhouse condo in the heart of Waunakee! The main level boasts LVP flooring throughout, and a great kitchen space w/ solid surface Corian counters & lots of cabinetry. There's also a dining area w/ a corner dinette space & window, a half bath, & a living/great room w/ a patio walkout to a 16x16 private deck & greenspace! The Upper-Level has both bedrooms, which includes the large primary bedroom w/ full en suite bathroom, walk-in closet, & an additional in room vanity! The LL is unfinished w/ room to expand, & currently has a laundry area, work out space, and radon mitigation system. 2-car attached garage! Conveniently located! Come see it while it lasts!
Location
State WI
County Dane
Area Waunakee - V
Zoning Res
Direction W Main St to S on Holiday Dr, R on Henry St, R into driveway. It's the end unit.
Rooms
Kitchen Pantry, Range/Oven, Refrigerator, Dishwasher, Microwave, Disposal
Interior
Interior Features Wood or sim. wood floors, Walk-in closet(s), Washer, Dryer, Water softener included, Cable/Satellite Available, At Least 1 tub
Heating Forced air, Central air
Cooling Forced air, Central air
Exterior
Exterior Feature Private Entry, Deck/Balcony
Garage 2 car Garage, Attached, Opener inc
Amenities Available Common Green Space
Building
Water Municipal water, Municipal sewer
Structure Type Vinyl,Brick
Schools
Elementary Schools Call School District
Middle Schools Waunakee
High Schools Waunakee
School District Waunakee
Others
SqFt Source Assessor
Energy Description Natural gas
Pets Description Cats OK, Dogs OK, Pets-Number Limit, Dog Size Limit
Read Less Info
Want to know what your home might be worth? Contact us for a FREE valuation!

Our team is ready to help you sell your home for the highest possible price ASAP

This information, provided by seller, listing broker, and other parties, may not have been verified.
Copyright 2024 South Central Wisconsin MLS Corporation. All rights reserved

"My job is to find and attract mastery-based agents to the office, protect the culture, and make sure everyone is happy! "







