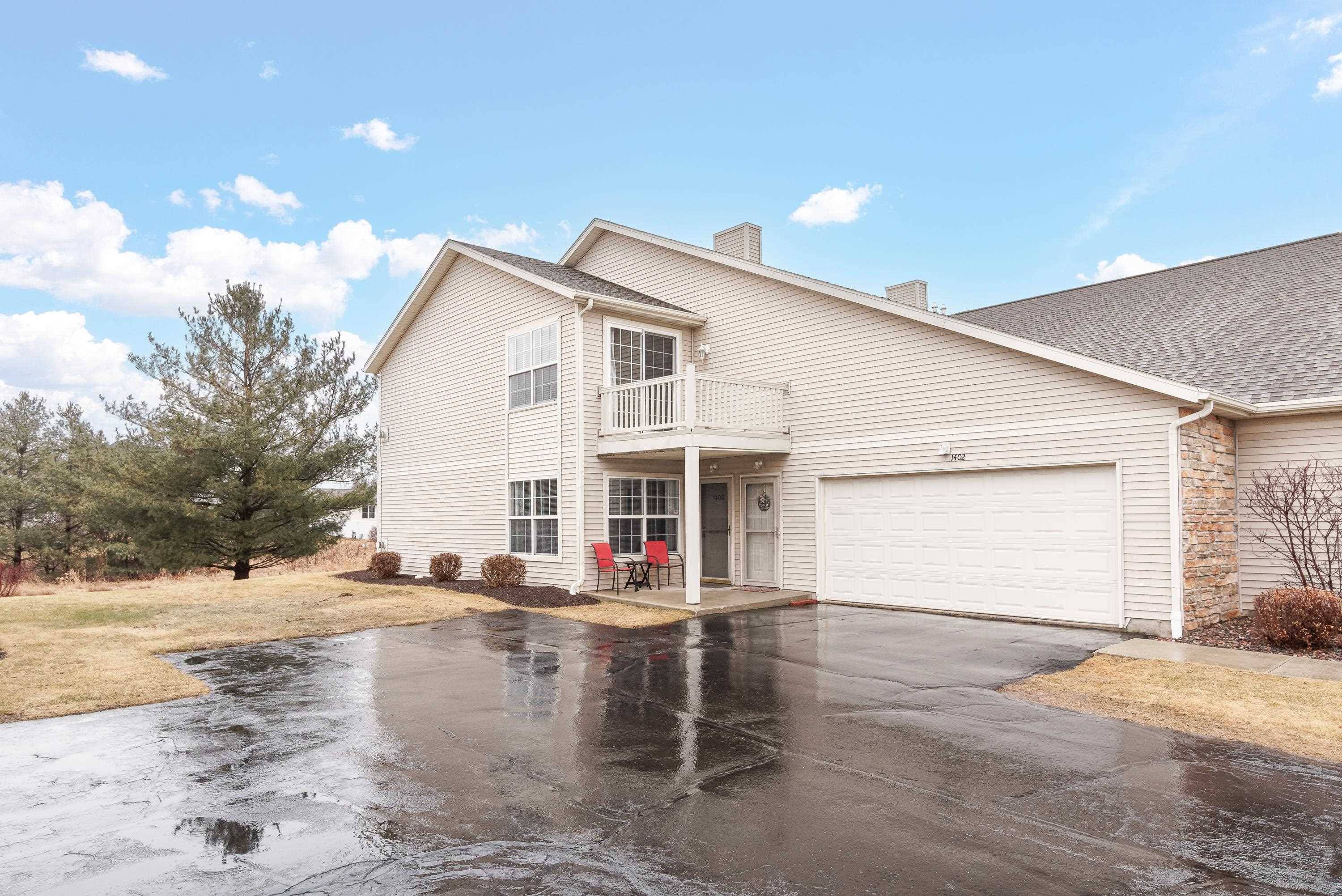Bought with American, REALTORS
$233,000
$219,000
6.4%For more information regarding the value of a property, please contact us for a free consultation.
2 Beds
2 Baths
1,303 SqFt
SOLD DATE : 04/02/2025
Key Details
Sold Price $233,000
Property Type Condo
Sub Type Ranch-1 Story,Garden,End Unit
Listing Status Sold
Purchase Type For Sale
Square Footage 1,303 sqft
Price per Sqft $178
MLS Listing ID 1994823
Sold Date 04/02/25
Style Ranch-1 Story,Garden,End Unit
Bedrooms 2
Full Baths 2
Condo Fees $175
Year Built 2003
Annual Tax Amount $2,706
Tax Year 2024
Property Sub-Type Ranch-1 Story,Garden,End Unit
Property Description
Welcome home to this beautifully maintained 2-bedroom, 2-bath main-floor condo, where comfort meets convenience! Enjoy stress-free living with an updated kitchen featuring all appliances included, ample storage, and a seamless flow into the spacious living room. Cozy up by the gas fireplace or step out onto your private patio, the perfect spot to unwind while overlooking the lush greenbelt. The primary suite is a retreat of its own, boasting a walk-in closet and a walk-in shower for ultimate ease. With plenty of storage throughout, you'll have space for everything while keeping your home clutter-free. Plus, enjoy direct access to the paved walking path that winds through the community—ideal for morning strolls or evening relaxation. Low-maintenance living never looked so good.
Location
State WI
County Rock
Area Janesville - C
Zoning R3M
Direction Corner of HWY 14 and Milwaukee St
Rooms
Main Level Bedrooms 1
Kitchen Breakfast bar, Range/Oven, Refrigerator, Dishwasher, Microwave, Disposal
Interior
Interior Features Walk-in closet(s), Washer, Dryer, Cable/Satellite Available, At Least 1 tub
Heating Forced air, Central air
Cooling Forced air, Central air
Fireplaces Number Gas, 1 fireplace
Exterior
Exterior Feature Private Entry, Patio
Parking Features 2 car Garage, Attached, Opener inc
Amenities Available Common Green Space, Walking trail(s)
Building
Water Municipal water, Municipal sewer
Structure Type Vinyl,Stone
Schools
Elementary Schools Kennedy
Middle Schools Marshall
High Schools Craig
School District Janesville
Others
SqFt Source Assessor
Energy Description Natural gas
Pets Allowed Cats OK, Dogs OK, Pets-Number Limit, Dog Size Limit
Read Less Info
Want to know what your home might be worth? Contact us for a FREE valuation!

Our team is ready to help you sell your home for the highest possible price ASAP

This information, provided by seller, listing broker, and other parties, may not have been verified.
Copyright 2025 South Central Wisconsin MLS Corporation. All rights reserved
"My job is to find and attract mastery-based agents to the office, protect the culture, and make sure everyone is happy! "







