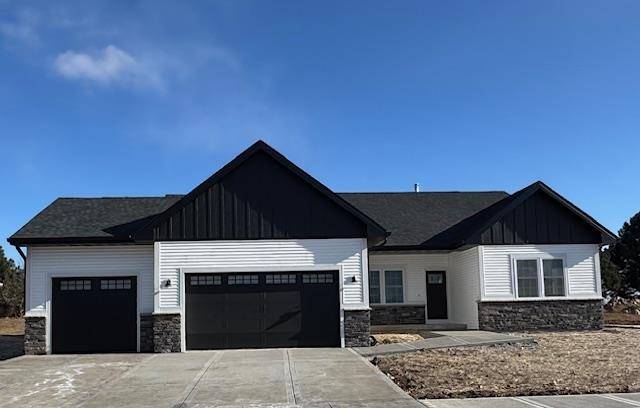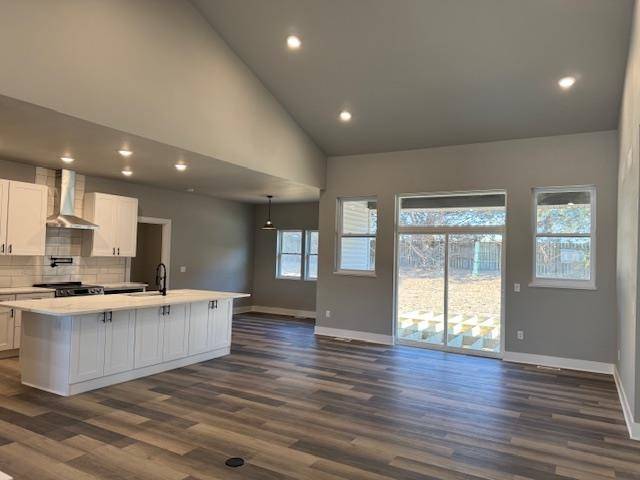Bought with Berkshire Hathaway HomeServices True Realty
$550,000
$549,900
For more information regarding the value of a property, please contact us for a free consultation.
4 Beds
4 Baths
3,127 SqFt
SOLD DATE : 07/01/2025
Key Details
Sold Price $550,000
Property Type Single Family Home
Sub Type 1 story
Listing Status Sold
Purchase Type For Sale
Square Footage 3,127 sqft
Price per Sqft $175
Subdivision Twelves Oaks
MLS Listing ID 1992092
Sold Date 07/01/25
Style Ranch
Bedrooms 4
Full Baths 4
Year Built 2024
Annual Tax Amount $855
Tax Year 2024
Lot Size 0.350 Acres
Acres 0.35
Property Sub-Type 1 story
Property Description
Gorgeous open concept, 4 bedrm, 4 bath ranch with partial basement exposure, LVP flooring, 9 ft ceilings and insulated/drywalled 3 car garage. Great rm with vaulted ceiling, gas fireplace and adjacent composite deck is partially covered for shade and sun option. Stunning kitchen with island/breakfast bar, pot filler and pantry. Primary bedrm has beautiful en-suite bath that includes amazing rain shower. Split bedrm floorplan offers 2nd primary bedrm with en-suite bath and 3rd bedrm with adjacent bath. Main floor laundry and mudrm with built-ins complete the main level. Lower level boasts huge rec-rm with wet-bar and beverage refrigerator, 4th bedrm and bath. Ample storage in unfinished portion of basement with option to finished framed bonus room. Buyer to verify measurements as desired.
Location
State WI
County Rock
Area Janesville - C
Zoning R-1
Direction John Paul Rd, W on Shiloh, N on Sumpter
Rooms
Other Rooms Rec Room
Basement Full, Full Size Windows/Exposed, Partially finished, Poured concrete foundatn
Bedroom 2 15x12
Bedroom 3 14x12
Bedroom 4 11x11
Kitchen Breakfast bar, Pantry, Kitchen Island, Range/Oven, Refrigerator, Dishwasher, Microwave, Disposal
Interior
Interior Features Wood or sim. wood floor, Walk-in closet(s), Great room, Wet bar, At Least 1 tub, Split bedrooms
Heating Forced air, Central air
Cooling Forced air, Central air
Fireplaces Number Gas
Laundry M
Exterior
Exterior Feature Deck
Parking Features 3 car, Attached, Opener
Garage Spaces 3.0
Building
Lot Description Sidewalk
Water Municipal water, Municipal sewer
Structure Type Vinyl,Stone,Engineered Wood
Schools
Elementary Schools West
Middle Schools Milton
High Schools Milton
School District Milton
Others
SqFt Source Other
Energy Description Natural gas
Read Less Info
Want to know what your home might be worth? Contact us for a FREE valuation!

Our team is ready to help you sell your home for the highest possible price ASAP

This information, provided by seller, listing broker, and other parties, may not have been verified.
Copyright 2025 South Central Wisconsin MLS Corporation. All rights reserved
"My job is to find and attract mastery-based agents to the office, protect the culture, and make sure everyone is happy! "







