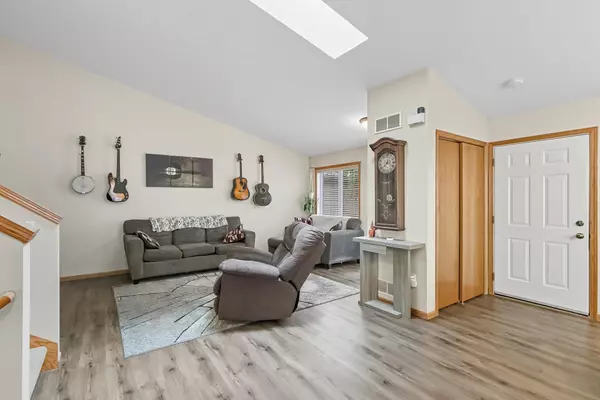Bought with Elite Realty Services, LLC
$295,000
$315,000
6.3%For more information regarding the value of a property, please contact us for a free consultation.
3 Beds
2 Baths
1,431 SqFt
SOLD DATE : 11/14/2025
Key Details
Sold Price $295,000
Property Type Single Family Home
Sub Type Multi-level,Shared Wall/HalfDuplex
Listing Status Sold
Purchase Type For Sale
Square Footage 1,431 sqft
Price per Sqft $206
Subdivision Prairie View
MLS Listing ID 2009391
Sold Date 11/14/25
Style Tri-level
Bedrooms 3
Full Baths 2
Year Built 2005
Annual Tax Amount $3,515
Tax Year 2024
Lot Size 6,969 Sqft
Acres 0.16
Property Sub-Type Multi-level,Shared Wall/HalfDuplex
Property Description
Showings to begin 9/26! Welcome to Arlington - a short commute to the interstate or Highway 51! Step inside this beautiful, inviting three bedroom, two bath with thoughtfully designed living space. The heart of the home features a spacious, open-concept kitchen, dining area and living room. The vaulted ceilings create a bright, grand feel! From the main level, head upstairs to two bedrooms and a full bathroom or downstairs to another living space, bedroom and full bath. The lower-level family room provides an additional space to relax or entertain. It also leads to a walkout to the patio in the private backyard - spectacular for barbeques and campfires! Enjoy the privacy of no rear neighbors and the luxury of a short walk to the local park! Come check it out to make this house your home!
Location
State WI
County Columbia
Area Arlington - V
Zoning R
Direction Hwy 51 or I-90/94 to Hwy 60, North on Park St then left on Santa Maria Dr.
Rooms
Basement Full, Full Size Windows/Exposed, Walkout to yard, Finished, Sump pump, Poured concrete foundatn
Bedroom 2 12x10
Bedroom 3 11x10
Kitchen Breakfast bar, Dishwasher, Disposal, Freezer, Microwave, Pantry, Range/Oven, Refrigerator
Interior
Interior Features Wood or sim. wood floor, Great room, Vaulted ceiling, Skylight(s), Washer, Dryer, Water softener inc, At Least 1 tub, Internet - Cable, Smart garage door opener
Heating Forced air, Central air
Cooling Forced air, Central air
Laundry L
Exterior
Exterior Feature Patio, Storage building
Parking Features 2 car, Attached, Opener
Garage Spaces 2.0
Building
Water Municipal water, Municipal sewer
Structure Type Stone,Vinyl
Schools
Elementary Schools Poynette
Middle Schools Poynette
High Schools Poynette
School District Poynette
Others
SqFt Source Assessor
Energy Description Natural gas
Read Less Info
Want to know what your home might be worth? Contact us for a FREE valuation!

Our team is ready to help you sell your home for the highest possible price ASAP

This information, provided by seller, listing broker, and other parties, may not have been verified.
Copyright 2025 South Central Wisconsin MLS Corporation. All rights reserved

"My job is to find and attract mastery-based agents to the office, protect the culture, and make sure everyone is happy! "







